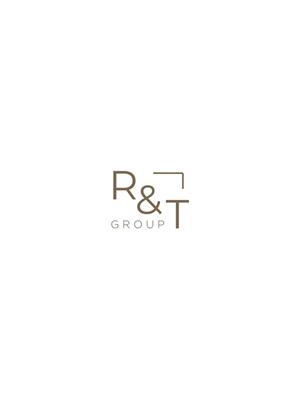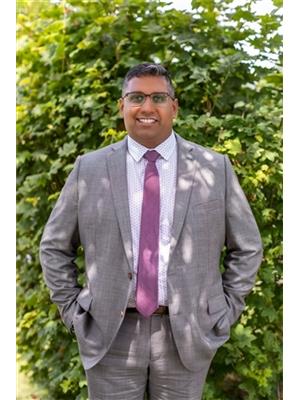19778 Alouette Boulevard, Pitt Meadows
- Bedrooms: 4
- Bathrooms: 3
- Living area: 2938 square feet
- Type: Residential
- Added: 24 days ago
- Updated: 4 days ago
- Last Checked: 19 hours ago
BONSON LANDING | 2938 SQFT | 4 BED + DEN | 2.5 BATH | Proudly presenting this original owner, meticulous home ftring the largest floor plan available in Bonson Landing! The main floor ftrs 9' ceilings, with formal dining, 2 living areas with fireplaces, updated laundry room, all with engineered hardwood & an open concept kitchen loaded with updated SS appliances by kitchen aid and Fisher Paykel. Upstairs has 4 spacious bedrooms + open area den, perfect for a home office. Primary bedroom ftrs a large his and hers WIC & 5 piece ensuite. The entire home is heated by Forced air and A/C (rare for Bonson Landing homes.) Enjoy your private backyard oasis with stone patio and a large Pergola that is wired with lights and hookups. BONUS: massive crawl space that has lights & heated. Walk to Osprey village & Athletic Park, easy access to Hwy, 1 min to GE bridge. Enjoy everything Pitt Meadows has to offer. (id:1945)
powered by

Property DetailsKey information about 19778 Alouette Boulevard
- Cooling: Air Conditioned
- Heating: Forced air
- Year Built: 2005
- Structure Type: House
- Architectural Style: 2 Level
- Property Type: Single Family Home
- Square Footage: 2938 sqft
- Bedrooms: 4
- Den: 1
- Bathrooms: 2.5
- Original Owner: true
Interior FeaturesDiscover the interior design and amenities
- Basement: Crawl space, Unknown, Unknown
- Appliances: All, Central Vacuum
- Living Area: 2938
- Bedrooms Total: 4
- Fireplaces Total: 2
- Floor Plan: Largest in Bonson Landing
- Ceilings: 9' Ceilings
- Dining Area: Formal Dining
- Living Areas: 2
- Fireplaces: 2
- Laundry Room: Updated
- Flooring: Engineered Hardwood
- Kitchen: Concept: Open Concept, Appliances: Stainless Steel, KitchenAid, Fisher Paykel
- Bedrooms: Primary: Walk-in Closets: His and Hers, Ensuite: 5 Piece, Spacious Bedrooms: 4, Open Area: Den (perfect for home office)
Exterior & Lot FeaturesLearn about the exterior and lot specifics of 19778 Alouette Boulevard
- View: View
- Lot Features: Central location, Private setting
- Lot Size Units: square feet
- Parking Total: 4
- Parking Features: Garage
- Lot Size Dimensions: 4853
- Backyard: Private Oasis
- Patio: Stone Patio
- Pergola: Size: Large, Wiring: Lights & hookups
Location & CommunityUnderstand the neighborhood and community
- Common Interest: Freehold
- Nearby: Osprey Village, Athletic Park
- Access: Highway: Easy access to Hwy, GE Bridge: 1 min to GE bridge
- Community Features: Enjoy everything Pitt Meadows has to offer
Utilities & SystemsReview utilities and system installations
- Heating: Forced Air
- Cooling: A/C (rare for Bonson Landing homes)
Tax & Legal InformationGet tax and legal details applicable to 19778 Alouette Boulevard
- Tax Year: 2024
- Parcel Number: 025-984-349
- Tax Annual Amount: 7419.52
Additional FeaturesExplore extra features and benefits
- Crawl Space: Size: Massive, Features: Lights, Heated

This listing content provided by REALTOR.ca
has
been licensed by REALTOR®
members of The Canadian Real Estate Association
members of The Canadian Real Estate Association
Nearby Listings Stat
Active listings
29
Min Price
$789,000
Max Price
$2,150,000
Avg Price
$1,254,475
Days on Market
54 days
Sold listings
16
Min Sold Price
$779,000
Max Sold Price
$1,698,000
Avg Sold Price
$1,151,449
Days until Sold
46 days
Nearby Places
Additional Information about 19778 Alouette Boulevard
















































