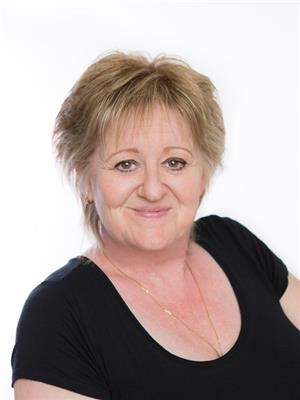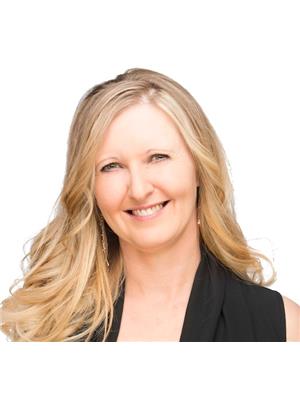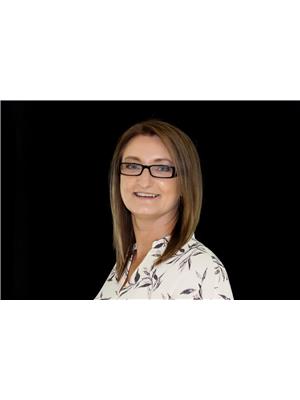4925 52 St, Entwistle
- Bedrooms: 4
- Bathrooms: 3
- Living area: 159.8 square meters
- Type: Residential
- Added: 132 days ago
- Updated: 20 days ago
- Last Checked: 15 hours ago
This Amazing 1720 sq ft Home on 2 Lots is Absolutely Stunning! Totally Professionally Renovated in 2019, This Gem Boasts an Open & Bright Floor Plan That Includes a Dream Chef's Kitchen, an Attractive Living Room With Tons of Natural Light Streaming In, 4 Gorgeous Bedrooms - the Primary Bedroom Has a Spa Like Ensuite With a Custom Tiled Sit Down Shower & a Double Sink Vanity, an Attractive Family Room, a Huge Rec Room, Your Own Hobby Room, a Main Floor Laundry, 2 Additional Elegant Bathrooms, a Huge Utility Room With Another Washer & Dryer, a Massive Storage Room & a Large Deck. As if That Wasn't Enough, There is a Double Car Garage That Has a Cement Floor, is Insulated, Heated & Drywalled, a Cement Parking Pad, a Partially Fenced Yard, RV Parking, Beautiful Landscaping With Decorative Bushes & Shrubs, Garden Beds & Aggregate Sidewalks. Located Steps Away From the Swimming Pool & Close to All Amenities, This Property Has It All! The Seller is Highly Motivated & Will Consider All Serious Offers. (id:1945)
powered by

Property DetailsKey information about 4925 52 St
- Heating: Forced air
- Stories: 1
- Year Built: 1986
- Structure Type: House
- Architectural Style: Bungalow
Interior FeaturesDiscover the interior design and amenities
- Basement: Finished, Full
- Appliances: Refrigerator, Dishwasher, Stove, Window Coverings
- Living Area: 159.8
- Bedrooms Total: 4
Exterior & Lot FeaturesLearn about the exterior and lot specifics of 4925 52 St
- Lot Features: Lane, No Animal Home, No Smoking Home
- Parking Features: Detached Garage, Parking Pad, Rear, RV, Heated Garage
Location & CommunityUnderstand the neighborhood and community
- Common Interest: Freehold
- Community Features: Public Swimming Pool
Tax & Legal InformationGet tax and legal details applicable to 4925 52 St
- Parcel Number: ZZ999999999
Room Dimensions

This listing content provided by REALTOR.ca
has
been licensed by REALTOR®
members of The Canadian Real Estate Association
members of The Canadian Real Estate Association
Nearby Listings Stat
Active listings
3
Min Price
$269,900
Max Price
$395,000
Avg Price
$351,600
Days on Market
102 days
Sold listings
0
Min Sold Price
$0
Max Sold Price
$0
Avg Sold Price
$0
Days until Sold
days
Nearby Places
Additional Information about 4925 52 St










































