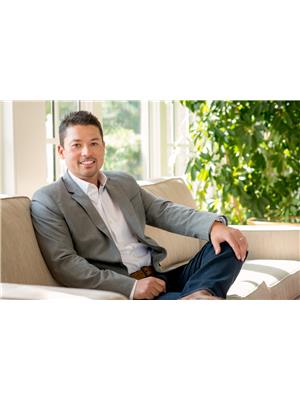228 Benson Avenue, Toronto Wychwood
- Bedrooms: 3
- Bathrooms: 2
- Type: Townhouse
Source: Public Records
Note: This property is not currently for sale or for rent on Ovlix.
We have found 6 Townhomes that closely match the specifications of the property located at 228 Benson Avenue with distances ranging from 2 to 10 kilometers away. The prices for these similar properties vary between 969,000 and 1,488,000.
Nearby Listings Stat
Active listings
0
Min Price
$0
Max Price
$0
Avg Price
$0
Days on Market
days
Sold listings
0
Min Sold Price
$0
Max Sold Price
$0
Avg Sold Price
$0
Days until Sold
days
Property Details
- Cooling: Central air conditioning
- Heating: Forced air, Natural gas
- Stories: 2
- Structure Type: Row / Townhouse
- Exterior Features: Brick
- Foundation Details: Concrete
Interior Features
- Basement: Finished, Walk out, N/A
- Flooring: Hardwood
- Appliances: Washer, Refrigerator, Dishwasher, Stove, Dryer
- Bedrooms Total: 3
Exterior & Lot Features
- Lot Features: Carpet Free
- Water Source: Municipal water
- Parking Total: 2
- Parking Features: Carport
- Lot Size Dimensions: 17.08 x 72.95 FT
Location & Community
- Directions: St. Claire / Greensides Ave
- Common Interest: Freehold
Utilities & Systems
- Sewer: Sanitary sewer
Tax & Legal Information
- Tax Annual Amount: 5379
- Zoning Description: Residential
Freehold Townhouse End Unit Like Semi In Wychwood. Brand new fully Renovated Throughout with permits. Open Concept Main floor features a modern kitchen, , dining room and living room with access to the back deck & parking. Walk To Wychwood Barns, Hillcrest Park, And Vibrant St. Clair West. (id:1945)









