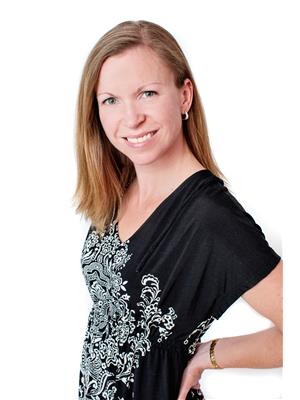3 Tanglewood Crescent, Oro Medonte Horseshoe Valley
- Bedrooms: 4
- Bathrooms: 3
- Type: Residential
- Added: 27 days ago
- Updated: 2 days ago
- Last Checked: 4 hours ago
Welcome to 3 Tanglewood Cres where you will instantly feel at home within this beautiful 2,735 finished SqFt custom bungalow. Situated on a double wide corner lot with gorgeous landscaping, this home is nestled into a charming community. Walk up to the picturesque front porch where you can sit and enjoy the quiet neighbourhood while sipping your morning coffee. This bright open concept sunlit home features 9' ceilings and charm throughout. The spacious main floor living area with large windows provides natural lighting and gorgeous views of the property. Sit and relax by the gas fireplace or entertain your friends and family in the large kitchen. The kitchen features a walk-in pantry, new stainless-steel appliances, a bar counter area where you and your guests can converse while enjoying a culinary delight and has instant access to the beautiful south facing backyard. This home has two spacious and bright bedrooms on the main level. The primary includes a walk-in closet, a gas fireplace offering a serene and peaceful retreat and a large ensuite complete with a soaker tub, ideal for a spa experience. Invite your friends and family over and entertain downstairs in style within your very own ""English Pub"" featuring stunning cabinetry, a bar counter area, 2 bar fridges, microwave convection, dishwasher and cook top. Enjoy the large sitting area with gas fireplace. A spacious and bright bedroom in the basement your guests will feel at home away from home. Step outside where beautiful gardens and landscaping invite you to unwind. Soak in the hot tub or sit on the wood deck under the electric retractable awning under a canopy of shade while enjoying the outdoors. This home also features a 3-car garage and a 2-year-old roof. This home is nestled in a serene community with restaurants, grocery store, pharmacy and year-round outdoor activities and luxurious amenities such as the Vetta Nordic Spa, Horseshoe Resort, soon to be built new school and recreation center.
powered by

Property Details
- Cooling: Central air conditioning, Air exchanger
- Heating: Forced air, Natural gas
- Stories: 1
- Structure Type: House
- Exterior Features: Stone
- Foundation Details: Poured Concrete
- Architectural Style: Bungalow
Interior Features
- Basement: Finished, N/A
- Appliances: Washer, Refrigerator, Hot Tub, Dishwasher, Wine Fridge, Stove, Dryer, Microwave, Window Coverings, Water Heater
- Bedrooms Total: 4
- Fireplaces Total: 3
Exterior & Lot Features
- Lot Features: Conservation/green belt, Sump Pump
- Water Source: Municipal water
- Parking Total: 9
- Parking Features: Attached Garage
- Building Features: Fireplace(s)
- Lot Size Dimensions: 93.83 x 82.94 FT ; 97.9 back and 93.83 deep
Location & Community
- Directions: 3rd Line/Highland Dr
- Common Interest: Freehold
- Community Features: School Bus
Utilities & Systems
- Sewer: Sanitary sewer
- Utilities: Sewer, Cable
Tax & Legal Information
- Tax Annual Amount: 4482
- Zoning Description: Residential
Room Dimensions
This listing content provided by REALTOR.ca has
been licensed by REALTOR®
members of The Canadian Real Estate Association
members of The Canadian Real Estate Association

















