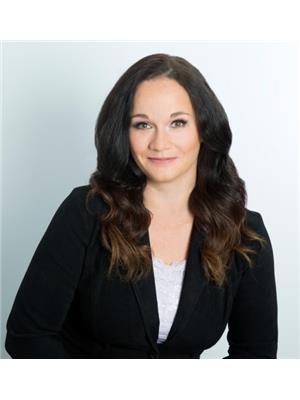14 Jones Street, New Tecumseth
- Bedrooms: 3
- Bathrooms: 3
- Type: Residential
- Added: 65 days ago
- Updated: 21 days ago
- Last Checked: 20 hours ago
Discover this delightful two-storey family home nestled in the charming town of Alliston. 14 Jones Street, crafted by FarSight Homes, showcases a thoughtfully designed layout and features three spacious bedrooms, including a serene primary bedroom featuring a 4-piece ensuite and large walk-in closet. The laundry-room is conveniently located on the second floor allowing for a more efficient use of space. The bright main level boasts an open-concept living area, ideal for entertaining and daily family life. Step outside to discover a beautifully landscaped fully-fenced backyard, complete with a well-maintained lawn and patio areaperfect for outdoor gatherings, playtime, and enjoying serene evenings. This home truly provides ample room for relaxation and growth combining comfort with practicality, making it the perfect setting for creating lasting family memories. Conveniently located near schools, parks, shopping, New Tecumseth Recreation Centre and Honda. New Furnace and A/C (2023) and all new interior paint (2023). (id:1945)
powered by

Property DetailsKey information about 14 Jones Street
Interior FeaturesDiscover the interior design and amenities
Exterior & Lot FeaturesLearn about the exterior and lot specifics of 14 Jones Street
Location & CommunityUnderstand the neighborhood and community
Utilities & SystemsReview utilities and system installations
Tax & Legal InformationGet tax and legal details applicable to 14 Jones Street
Room Dimensions

This listing content provided by REALTOR.ca
has
been licensed by REALTOR®
members of The Canadian Real Estate Association
members of The Canadian Real Estate Association
Nearby Listings Stat
Active listings
16
Min Price
$650,000
Max Price
$2,799,000
Avg Price
$1,037,917
Days on Market
50 days
Sold listings
6
Min Sold Price
$749,999
Max Sold Price
$849,500
Avg Sold Price
$794,217
Days until Sold
27 days
Nearby Places
Additional Information about 14 Jones Street















