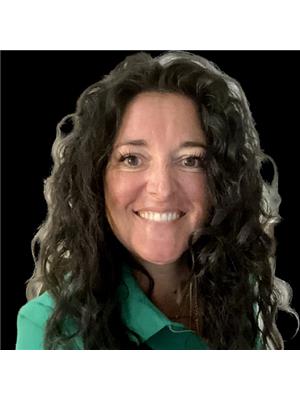16 Alice Avenue, Charlottetown
- Bedrooms: 3
- Bathrooms: 2
- Type: Residential
- Added: 46 days ago
- Updated: 23 days ago
- Last Checked: 5 hours ago
Welcome to 16 Alice Avenue in the charming Horseshoe Hills subdivision! This inviting 3-bedroom, 2-bathroom home boasts lovely curb appeal and awaits new owners. Inside, discover an open-concept living space with vaulted ceilings, a chef's dream kitchen with ample counter space, a generous island, and stainless steel appliances. Luxury vinyl plank flooring runs throughout the main living area and lower level, with laminate in the bedrooms. The spacious primary bedroom has its own ensuite bathroom, while two additional bedrooms share a main bathroom. Downstairs, a versatile family room with large egress windows offers potential for a 4th bedroom, rec room, or secondary suite with R2 zoning. The large storage area could become a home gym and is roughed in for a future bathroom. Convenience features include a double car garage, centrally located storage closet and main-level laundry. Also, enjoy the cost savings and comfort of a Daikin Heat Pump with 15,000 BTUs and electric baseboard heating. Enjoy a fully fenced backyard with private deck that backs onto green space. Only a short walk to LM Montgomery School and the East Royalty Walking and Biking Trail. This home offers the perfect mix of being close to downtown Charlottetown while maintaining a country feel. Make 16 Alice Avenue your new home today! (id:1945)
powered by

Property Details
- Heating: Baseboard heaters, Electric, Heat Recovery Ventilation (HRV), Hot Water, Wall Mounted Heat Pump
- Year Built: 2020
- Structure Type: House
- Exterior Features: Vinyl
- Foundation Details: Poured Concrete
- Architectural Style: Character
Interior Features
- Basement: Partially finished, Full
- Flooring: Laminate
- Appliances: Washer, Dryer - Electric, Refrigerator, Range - Electric, Dishwasher, Microwave
- Bedrooms Total: 3
- Above Grade Finished Area: 2043
- Above Grade Finished Area Units: square feet
Exterior & Lot Features
- Lot Features: Sump Pump
- Water Source: Municipal water
- Lot Size Units: acres
- Parking Features: Attached Garage, Paved Yard, Heated Garage
- Lot Size Dimensions: 0.22
Location & Community
- Directions: Heading East on St Peters Road (HWY 2) take 3rd Exit in Roundabout to Avonlea Drive, then turn left onto MacRae Drive, turn right onto Horseshoe Blvd, Turn right onto Holmes Lane, Turn left onto Alice Avenue. Property is on the righthand side.
- Common Interest: Freehold
- Community Features: School Bus, Recreational Facilities
Utilities & Systems
- Sewer: Municipal sewage system
Tax & Legal Information
- Tax Year: 2024
- Parcel Number: 1108521
Room Dimensions
This listing content provided by REALTOR.ca has
been licensed by REALTOR®
members of The Canadian Real Estate Association
members of The Canadian Real Estate Association


















