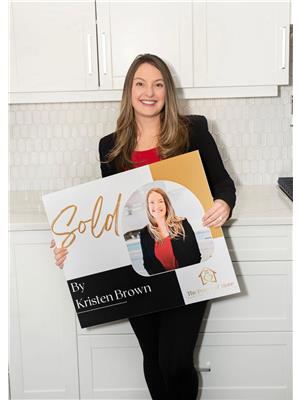1918 9 Avenue N, Lethbridge
- Bedrooms: 4
- Bathrooms: 2
- Living area: 1055 square feet
- Type: Residential
- Added: 6 hours ago
- Updated: 6 hours ago
- Last Checked: 11 minutes ago
Welcome to this well maintained 3 bedrooms up and 1 bedroom down suited house located in the heart of Lethbridge, this place offers a perfect balance of comfort and convenience. With its private entrance, functional layout this suite is ideal for anyone wanting to use it as an investment or live there and have someone help pay your mortgage. There is also a single garage in the backyard. This home is located in a family-friendly neighborhood with schools, parks, shopping and public transit. Schedule your viewing today. The tenant upstairs has been there for years and would love to stay. (id:1945)
powered by

Property DetailsKey information about 1918 9 Avenue N
- Cooling: None
- Heating: Forced air, Natural gas
- Stories: 1
- Year Built: 1959
- Structure Type: House
- Exterior Features: Stucco, Wood siding
- Foundation Details: Poured Concrete
- Architectural Style: Bungalow
- Construction Materials: Wood frame
Interior FeaturesDiscover the interior design and amenities
- Basement: Full, Suite
- Flooring: Hardwood, Linoleum
- Appliances: Refrigerator, Stove, Window Coverings, Washer & Dryer
- Living Area: 1055
- Bedrooms Total: 4
- Above Grade Finished Area: 1055
- Above Grade Finished Area Units: square feet
Exterior & Lot FeaturesLearn about the exterior and lot specifics of 1918 9 Avenue N
- Lot Features: See remarks
- Lot Size Units: square feet
- Parking Total: 3
- Parking Features: Detached Garage, Parking Pad
- Lot Size Dimensions: 6000.00
Location & CommunityUnderstand the neighborhood and community
- Common Interest: Freehold
- Street Dir Suffix: North
- Subdivision Name: Westminster
Tax & Legal InformationGet tax and legal details applicable to 1918 9 Avenue N
- Tax Lot: 23 &24
- Tax Year: 2024
- Tax Block: A
- Parcel Number: 0019256312
- Tax Annual Amount: 2810
- Zoning Description: R-L(W)
Room Dimensions
| Type | Level | Dimensions |
| Kitchen | Main level | 7.92 Ft x 8.67 Ft |
| Dining room | Main level | 10.33 Ft x 12.33 Ft |
| Living room | Main level | 12.33 Ft x 19.17 Ft |
| 4pc Bathroom | Main level | 4.92 Ft x 8.92 Ft |
| Primary Bedroom | Main level | 10.08 Ft x 12.42 Ft |
| Bedroom | Main level | 8.92 Ft x 10.92 Ft |
| Bedroom | Main level | 8.92 Ft x 9.42 Ft |
| Other | Basement | 11.58 Ft x 15.83 Ft |
| Recreational, Games room | Basement | 11.58 Ft x 19.67 Ft |
| Bedroom | Basement | 11.67 Ft x 12.00 Ft |
| 3pc Bathroom | Basement | 8.00 Ft x 9.67 Ft |
| Laundry room | Basement | 11.67 Ft x 19.75 Ft |

This listing content provided by REALTOR.ca
has
been licensed by REALTOR®
members of The Canadian Real Estate Association
members of The Canadian Real Estate Association
Nearby Listings Stat
Active listings
18
Min Price
$229,900
Max Price
$524,900
Avg Price
$339,361
Days on Market
54 days
Sold listings
57
Min Sold Price
$119,900
Max Sold Price
$1,395,000
Avg Sold Price
$351,614
Days until Sold
157 days
















