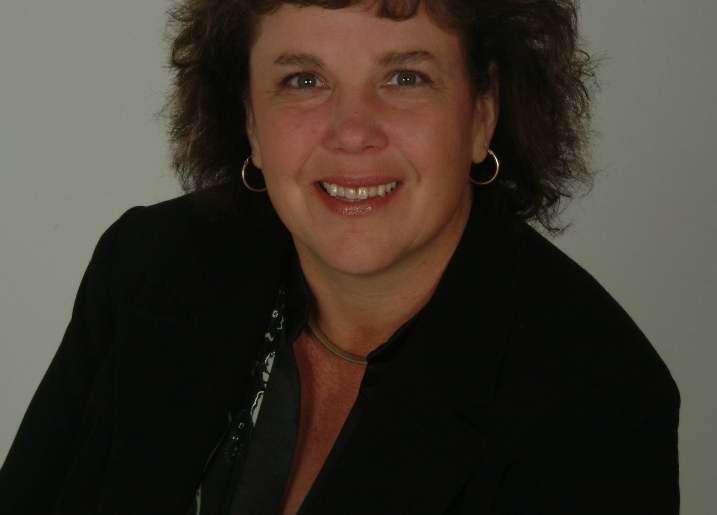8762 Badger Drive, Kamloops
- Bedrooms: 4
- Bathrooms: 3
- Living area: 2572 square feet
- Type: Residential
Source: Public Records
Note: This property is not currently for sale or for rent on Ovlix.
We have found 6 Houses that closely match the specifications of the property located at 8762 Badger Drive with distances ranging from 2 to 10 kilometers away. The prices for these similar properties vary between 749,900 and 1,100,000.
Nearby Places
Name
Type
Address
Distance
Kamloops RV Park
Campground
9225 Dallas Dr
0.8 km
British Columbia Wildlife Park
Zoo
9077 Dallas Dr
0.8 km
Buse Lake Protected Area
Park
Thompson-Nicola L
6.0 km
Monte Creek Provincial Park
Park
Monte Creek
10.0 km
Paul Lake Provincial Park
Park
Pinantan Lake
10.5 km
Amsterdam Restaurant
Meal takeaway
111 Oriole Rd #1
13.3 km
Valleyview Secondary
School
1950 Valleyview Dr
13.5 km
Tim Hortons and Cold Stone Creamery
Cafe
1835 Trans Canada Hwy East
13.9 km
Harold's Family Restaurant
Restaurant
1771 Trans-Canada Hwy
14.3 km
Secwepemc Museum & Heritage Park
Museum
Southern Yellowhead Hwy
14.8 km
Storms
Food
1502 River St
15.4 km
Scott's Inn & Restaurant
Restaurant
551 11 Ave
16.1 km
Property Details
- Cooling: Central air conditioning
- Heating: Forced air, Natural gas, Furnace
- Structure Type: House
- Construction Materials: Wood frame
Interior Features
- Appliances: Refrigerator, Dishwasher, Stove, Microwave, Washer & Dryer
- Living Area: 2572
- Bedrooms Total: 4
- Fireplaces Total: 1
Exterior & Lot Features
- View: Mountain view
- Lot Size Units: square feet
- Parking Features: Garage, Other, RV, Street
- Lot Size Dimensions: 5717
- Waterfront Features: Waterfront nearby
Location & Community
- Common Interest: Freehold
- Community Features: Adult Oriented, Family Oriented
Tax & Legal Information
- Parcel Number: 028-136-551
- Tax Annual Amount: 5397
One owner bungalow-style home offering just over 2500 sq.ft. of living space with a full basement including a 1-bedroom in-law suite. Nestled in the desirable family-friendly community of Campbell Creek, this like new home offers modern comforts and thoughtful design, perfect for growing families. Main floor features open-concept living areas with light colour schemes, stone countertops, stainless steel appliances - all complimented with large picture windows with mountain and valley views. Downstairs has rec room & den that could be finished for an extra bedroom for the main floor plus a well-appointed & self-contained 1 bedroom in-law suite with a separate entrance & laundry. Spacious primary bedroom with walk-in closet & 3-piece bathroom. Fully fenced yard backs onto the community park, making an ideal spot for kids and pets to play. 2 car garage with spacious driveway including RV parking. 8-person hot tub. Central A/C. Buyer to confirm listing details if deemed important. (id:1945)
Demographic Information
Neighbourhood Education
| Master's degree | 20 |
| Bachelor's degree | 85 |
| University / Above bachelor level | 10 |
| University / Below bachelor level | 45 |
| Certificate of Qualification | 75 |
| College | 140 |
| University degree at bachelor level or above | 115 |
Neighbourhood Marital Status Stat
| Married | 625 |
| Widowed | 40 |
| Divorced | 60 |
| Separated | 25 |
| Never married | 175 |
| Living common law | 100 |
| Married or living common law | 725 |
| Not married and not living common law | 290 |
Neighbourhood Construction Date
| 1961 to 1980 | 50 |
| 1981 to 1990 | 25 |
| 1991 to 2000 | 100 |
| 2001 to 2005 | 60 |
| 2006 to 2010 | 135 |
| 1960 or before | 30 |











