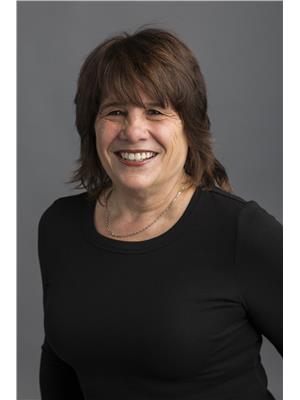113 Livingston Drive Drive, Tillsonburg
- Bedrooms: 5
- Bathrooms: 4
- Living area: 2539 square feet
- Type: Residential
- Added: 4 days ago
- Updated: 4 days ago
- Last Checked: 4 days ago
This stunning two-year old home is a true gem, meticulously designed from top to bottom. The open main floor features 9-foot ceilings, perfect for everyday living and large family gatherings. The upgraded kitchen boasts beautiful cabinets, quartz countertops and hardwood floors. The main floor also includes a conveniently located laundry room with ample storage and right off the garage. Upstairs, you'll find 4 spacious bedrooms and 2 full bathrooms( 1 is ensuite). The professionally finished basement offers 8 foot ceilings, a generous size recreational room, an additional full bathroom and 5th bedroom. Step outside to a beautifully finished deck and fenced yard, ideal for kids or pets, along with a bonus shed. This home is move-in ready- just turn the key! (id:1945)
powered by

Property Details
- Cooling: Central air conditioning
- Heating: Forced air
- Stories: 2.5
- Year Built: 2022
- Structure Type: House
- Exterior Features: Stone, Vinyl siding, Brick Veneer
- Foundation Details: Poured Concrete
- Age: 2 years old
- Home Type: Single Family Home
Interior Features
- Basement: Ceiling Height: 8-foot, Recreational Room: Generous size, Additional Bathroom: Type: Full, Count: 1, Fifth Bedroom: Included
- Appliances: Washer, Refrigerator, Water softener, Central Vacuum, Gas stove(s), Range - Gas, Dishwasher, Dryer, Window Coverings, Garage door opener
- Living Area: 2539
- Bedrooms Total: 5
- Fireplaces Total: 1
- Bathrooms Partial: 1
- Above Grade Finished Area: 1878
- Below Grade Finished Area: 661
- Above Grade Finished Area Units: square feet
- Below Grade Finished Area Units: square feet
- Above Grade Finished Area Source: Other
- Below Grade Finished Area Source: Other
- Main Floor: Ceiling Height: 9-foot, Kitchen: Cabinets: Upgraded, Countertops: Quartz, Flooring: Hardwood, Laundry Room: Location: Conveniently located off the garage, Storage: Ample
- Second Floor: Bedrooms: 4, Bathrooms: Total: 2, Ensuite: 1
Exterior & Lot Features
- Lot Features: Paved driveway, Sump Pump
- Water Source: Municipal water
- Parking Total: 4
- Parking Features: Attached Garage
- Deck: Beautifully finished
- Yard: Type: Fenced, Suitability: Ideal for kids or pets
- Shed: Bonus included
Location & Community
- Directions: Coulthard to Livingston
- Common Interest: Freehold
- Subdivision Name: Tillsonburg
Utilities & Systems
- Sewer: Municipal sewage system
- Utilities: Natural Gas, Telephone
Tax & Legal Information
- Tax Annual Amount: 4928
- Zoning Description: R2
Additional Features
- Move In Ready: Yes, just turn the key
Room Dimensions

This listing content provided by REALTOR.ca has
been licensed by REALTOR®
members of The Canadian Real Estate Association
members of The Canadian Real Estate Association

















