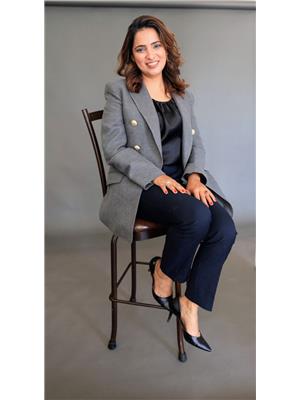12843 Lanoue, Tecumseh
- Bedrooms: 3
- Bathrooms: 3
- Living area: 1094 sqft
- Type: Residential
- Added: 6 days ago
- Updated: 3 days ago
- Last Checked: 2 hours ago
WELCOME TO 12843 LANOUE - A FULL BRICK, TWO STOREY HOME IN SOUGHT AFTER TECUMSEH LOCATION. THIS BEAUTIFUL HOME BOASTS A BRIGHT AND AIRY FOYER, THAT LEADS TO A SPACIOUS LIVING ROOM, UPDATED KITCHEN W/ GRANITE COUNTERTOPS & OPEN DINING SPACE. PATIO DOORS OFF THE KITCHEN LEAD TO A SIZEABLE DECK & BACKYARD. HALF BATH ON THE MAIN LVL & INSIDE ENTRY TO ATTACHED 2-CAR GARAGE W/AMPLE STORAGE. UPSTAIRS OFFERS 3 BEDROOMS & A 4 PC. BATH W/ JACUZZI TUB. THE SPACIOUS PRIMARY BEDROOM PROVIDES A LARGE WALK-IN CLOSET. COZY UP IN THE BASEMENT FAMILY ROOM BY THE GAS FIREPLACE. THE LOWER LEVEL ALSO OFFERS A 3 PC. BATHROOM, CANTINA, LAUNDRY ROOM & STORAGE. NEWER ROOF, FURNACE & A/C (APPROX. 6-7 YRS). MOSTLY ALL NEW WINDOWS (2021). NEW SUMP PUMP & BACK FLOW (2020). CLOSE TO GREAT SCHOOLS, PLAYGROUND & SHOPPING NEARBY. (id:1945)
powered by

Property DetailsKey information about 12843 Lanoue
- Cooling: Central air conditioning
- Heating: Forced air, Natural gas, Furnace
- Stories: 2
- Year Built: 1996
- Structure Type: House
- Exterior Features: Brick
- Foundation Details: Concrete
Interior FeaturesDiscover the interior design and amenities
- Flooring: Hardwood, Laminate, Ceramic/Porcelain
- Appliances: Washer, Refrigerator, Central Vacuum, Dishwasher, Stove, Dryer, Microwave Range Hood Combo
- Bedrooms Total: 3
- Fireplaces Total: 1
- Bathrooms Partial: 1
- Fireplace Features: Gas, Direct vent
Exterior & Lot FeaturesLearn about the exterior and lot specifics of 12843 Lanoue
- Lot Features: Double width or more driveway, Paved driveway, Concrete Driveway, Front Driveway
- Parking Features: Attached Garage, Garage, Inside Entry
- Lot Size Dimensions: 49.28X142.06
Location & CommunityUnderstand the neighborhood and community
- Common Interest: Freehold
Tax & Legal InformationGet tax and legal details applicable to 12843 Lanoue
- Tax Year: 2024
- Zoning Description: R2.14
Room Dimensions
| Type | Level | Dimensions |
| 3pc Bathroom | Lower level | x |
| 4pc Bathroom | Second level | x |
| 2pc Bathroom | Main level | x |
| Cold room | Lower level | x |
| Laundry room | Lower level | x |
| Family room/Fireplace | Lower level | x |
| Primary Bedroom | Second level | x |
| Bedroom | Second level | x |
| Bedroom | Second level | x |
| Living room | Main level | x |
| Eating area | Main level | x |
| Kitchen | Main level | x |
| Foyer | Main level | x |

This listing content provided by REALTOR.ca
has
been licensed by REALTOR®
members of The Canadian Real Estate Association
members of The Canadian Real Estate Association
Nearby Listings Stat
Active listings
8
Min Price
$599,900
Max Price
$1,289,000
Avg Price
$848,311
Days on Market
33 days
Sold listings
5
Min Sold Price
$699,900
Max Sold Price
$999,000
Avg Sold Price
$847,740
Days until Sold
82 days

















