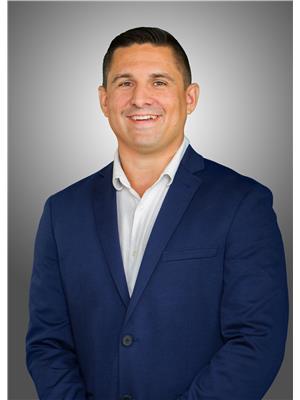7804 8 Av Sw, Edmonton
- Bedrooms: 4
- Bathrooms: 3
- Living area: 127.82 square meters
- Type: Residential
- Added: 3 days ago
- Updated: 2 days ago
- Last Checked: 13 hours ago
Attention Renovators and Handy People! This solid 4-bedroom, 2.5-bath, 2-storey home in the sought-after Ellerslie neighborhood is brimming with potential and just waiting for your personal touch! Featuring a new roof (1 year), new dishwasher (1 year), and newer washer/dryer (4 years), this property offers great value with some TLC. Step inside to a welcoming entryway with a coat closet, garage access, and a convenient half bath. The spacious kitchen includes a pantry and leads into the open-concept living and dining area, with patio doors opening to a large deck and private backyard with a firepitideal for family gatherings and outdoor fun. Upstairs, you'll find the large primary bedroom with a 4-piece ensuite, plus two additional comfortable bedrooms, a main bathroom, and a convenient laundry room. The partially finished basement includes a movie room setup, a 4th bedroom, and a utility area. This home is located with quick access to the Anthony Henday, nearby schools, and all shopping amenities. (id:1945)
powered by

Show
More Details and Features
Property DetailsKey information about 7804 8 Av Sw
- Cooling: Central air conditioning
- Heating: Forced air
- Stories: 2
- Year Built: Unknown
- Structure Type: House
- Bedrooms: 4
- Bathrooms: 2.5
- Storeys: 2
- Neighborhood: Ellerslie
Interior FeaturesDiscover the interior design and amenities
- Basement: PartiallyFinished: true, MovieRoomSetup: true, FourthBedroom: true, UtilityArea: true
- Appliances: Washer, Refrigerator, Dishwasher, Stove, Dryer, Microwave, Alarm System, Hood Fan, Garage door opener, Garage door opener remote(s), Fan
- Living Area: 127.82
- Bedrooms Total: 4
- Bathrooms Partial: 1
- New Roof: 1 year
- New Dishwasher: 1 year
- New Washer Dryer: 4 years
- Entryway: Welcoming with coat closet
- Half Bath: true
- Kitchen: Type: Spacious, Pantry: true
- Living Dining Area: Concept: Open, PatioDoors: true
- Primary Bedroom: Size: Large, Ensuite: Type: 4-piece
- Additional Bedrooms: 2
- Main Bathroom: true
- Laundry Room: true
Exterior & Lot FeaturesLearn about the exterior and lot specifics of 7804 8 Av Sw
- Lot Features: No Animal Home, No Smoking Home
- Lot Size Units: square meters
- Parking Total: 4
- Parking Features: Attached Garage
- Lot Size Dimensions: 363.85
- Deck: Large
- Backyard: Private
- Firepit: true
Location & CommunityUnderstand the neighborhood and community
- Common Interest: Freehold
- Access: Quick access to Anthony Henday
- Nearby Schools: true
- Shopping Amenities: true
Business & Leasing InformationCheck business and leasing options available at 7804 8 Av Sw
- Leasing Information: Unknown
Property Management & AssociationFind out management and association details
- Management: Unknown
- Association: Unknown
Utilities & SystemsReview utilities and system installations
- Utilities: Unknown
Tax & Legal InformationGet tax and legal details applicable to 7804 8 Av Sw
- Parcel Number: ZZ999999999
- Taxes: Unknown
- Legal: Unknown
Additional FeaturesExplore extra features and benefits
- TLC Needed: true
- Value: Great value with some TLC
Room Dimensions

This listing content provided by REALTOR.ca
has
been licensed by REALTOR®
members of The Canadian Real Estate Association
members of The Canadian Real Estate Association
Nearby Listings Stat
Active listings
73
Min Price
$287,500
Max Price
$938,000
Avg Price
$490,459
Days on Market
34 days
Sold listings
61
Min Sold Price
$300,000
Max Sold Price
$749,999
Avg Sold Price
$485,726
Days until Sold
40 days
Additional Information about 7804 8 Av Sw






































