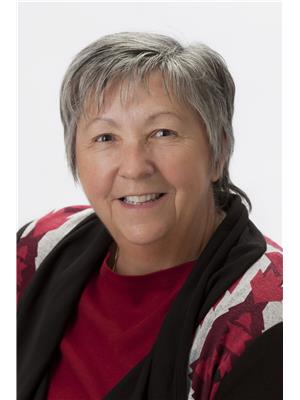243 Riddell Street, Woodstock
- Bedrooms: 4
- Bathrooms: 2
- Living area: 1970 square feet
- Type: Residential
- Added: 74 days ago
- Updated: 12 days ago
- Last Checked: 2 hours ago
Enjoy modern convenience in this comfortable two storey home in old north Woodstock. A large living room is warmed by a gas fireplace. Full bath on main floor connected to the office/spare bedroom. Updated main floor laundry. All appliances new in 2023 including the furnace, A/C and water heater. Kitchen includes a full wet bar, updated in 2023. Full bath upstairs added in 2015. The kitchen offers lots of space and a dining area that is great for entertaining. Fully fenced backyard with tiered deck and mature tree. There is lots of storage in the basement and a detached garage to complete the package. Easy downtown access, a short walk to the Library, Museum, Theatre, Art Gallery and restaurants. (id:1945)
powered by

Property DetailsKey information about 243 Riddell Street
- Cooling: Central air conditioning
- Heating: Forced air, Natural gas
- Stories: 2
- Year Built: 1918
- Structure Type: House
- Exterior Features: Brick, Aluminum siding
- Foundation Details: Stone
- Architectural Style: 2 Level
Interior FeaturesDiscover the interior design and amenities
- Basement: Unfinished, Full
- Appliances: Washer, Refrigerator, Range - Gas, Dishwasher, Dryer, Garburator, Microwave Built-in
- Living Area: 1970
- Bedrooms Total: 4
- Fireplaces Total: 1
- Above Grade Finished Area: 1970
- Above Grade Finished Area Units: square feet
- Above Grade Finished Area Source: Other
Exterior & Lot FeaturesLearn about the exterior and lot specifics of 243 Riddell Street
- Lot Features: Paved driveway, Sump Pump
- Water Source: Municipal water
- Parking Total: 5
- Parking Features: Detached Garage
Location & CommunityUnderstand the neighborhood and community
- Directions: South from Devonshire Avenue, property on right (west) side of Riddell Street
- Common Interest: Freehold
- Subdivision Name: Woodstock - North
Utilities & SystemsReview utilities and system installations
- Sewer: Municipal sewage system
Tax & Legal InformationGet tax and legal details applicable to 243 Riddell Street
- Tax Annual Amount: 3602
- Zoning Description: RES
Room Dimensions

This listing content provided by REALTOR.ca
has
been licensed by REALTOR®
members of The Canadian Real Estate Association
members of The Canadian Real Estate Association
Nearby Listings Stat
Active listings
69
Min Price
$350,000
Max Price
$1,390,000
Avg Price
$570,785
Days on Market
60 days
Sold listings
38
Min Sold Price
$370,000
Max Sold Price
$799,900
Avg Sold Price
$549,829
Days until Sold
43 days
Nearby Places
Additional Information about 243 Riddell Street













































