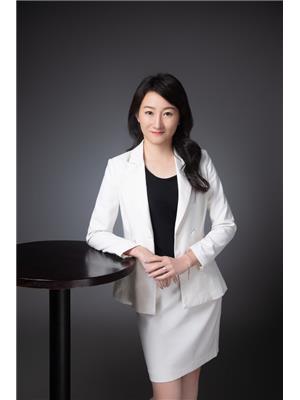A 1325 7950 Bathurst Avenue, Vaughan
- Bedrooms: 2
- Bathrooms: 1
- Type: Apartment
Source: Public Records
Note: This property is not currently for sale or for rent on Ovlix.
We have found 6 Condos that closely match the specifications of the property located at A 1325 7950 Bathurst Avenue with distances ranging from 2 to 10 kilometers away. The prices for these similar properties vary between 499,900 and 774,900.
Nearby Places
Name
Type
Address
Distance
The Promenade
Shopping mall
1 Promenade Cir
1.0 km
Thornhill Secondary School
School
167 Dudley Ave
2.7 km
Langstaff Secondary School
School
106 Garden Ave
2.8 km
Stephen Lewis Secondary School
School
555 Autumn Hill Blvd
3.0 km
Newtonbrook Secondary School
School
155 Hilda Ave
3.2 km
Forest Run Public School
School
200 Forest Run Blvd
3.6 km
Shouldice Hospital
Hospital
7750 Bayview Ave
3.9 km
Thornlea Secondary School
School
8075 Bayview Ave
4.2 km
Associated Hebrew Schools of Toronto
School
252 Finch Ave W
4.5 km
Northview Heights Secondary School
School
550 Finch Ave W
4.5 km
Hillcrest Mall
Restaurant
9350 Yonge St
4.6 km
Toronto Montessori Schools
School
8569 Bayview Ave
4.7 km
Property Details
- Cooling: Central air conditioning
- Heating: Heat Pump, Electric
- Structure Type: Apartment
- Exterior Features: Concrete
Interior Features
- Flooring: Tile, Laminate
- Appliances: Oven - Built-In, Blinds
- Bedrooms Total: 2
Exterior & Lot Features
- Lot Features: Balcony, Carpet Free
- Parking Total: 1
- Parking Features: Underground
- Building Features: Storage - Locker, Exercise Centre, Party Room, Security/Concierge, Visitor Parking
Location & Community
- Directions: Bathurst/Centre St
- Common Interest: Condo/Strata
- Community Features: Community Centre, Pet Restrictions
Property Management & Association
- Association Fee: 420.12
- Association Name: Duka Property Management / 365-556-0266
- Association Fee Includes: Common Area Maintenance, Insurance, Parking
Delightful Daniels-living in this brand new South Thornhill condo. Functionality is key in this never been lived in unit, filled with light and builder's upgrades aplenty (upgraded floors, custom blinds, kitchen island, backsplash.) Suite 1325 at ""The Thornhill"" is more than just a sparkling new unit, in a master planned community. It's a clean slate, ready to be a new home. To make it a complete package, don't forget the lifestyle amenities and urban conveniences you'll find nearby. The amenities in the building cannot be missed - rooftop terrace with BBQs, co-working spaces, outdoor dining and lounge areas, games room, party room, a basketball court, yoga studio, gym/fitness centre, meeting room & 24-hr concierge/security. Amenities outside of the building, too! Plaza beside the building includes Maker pizza, What-a-Bagel, Organic Garage, Shoppers Drug Mart, Starbucks. Promenade Mall and Wal Mart down the street. Nearby parks and golf courses will give the green-seekers something to smile about. Being close to highways, gives ease of travel. Multiple transit options outside of your door. Don't miss out on this beautiful unit!
Demographic Information
Neighbourhood Education
| Master's degree | 280 |
| Bachelor's degree | 895 |
| University / Above bachelor level | 150 |
| University / Below bachelor level | 115 |
| Certificate of Qualification | 55 |
| College | 600 |
| Degree in medicine | 80 |
| University degree at bachelor level or above | 1455 |
Neighbourhood Marital Status Stat
| Married | 2390 |
| Widowed | 475 |
| Divorced | 560 |
| Separated | 220 |
| Never married | 1065 |
| Living common law | 250 |
| Married or living common law | 2645 |
| Not married and not living common law | 2320 |
Neighbourhood Construction Date
| 1961 to 1980 | 10 |
| 1981 to 1990 | 165 |
| 1991 to 2000 | 425 |
| 2001 to 2005 | 470 |
| 2006 to 2010 | 1250 |







