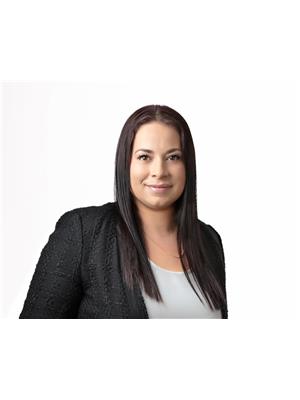14 Webster, Moncton
- Bedrooms: 3
- Bathrooms: 2
- Living area: 1020 square feet
- Type: Residential
- Added: 30 days ago
- Updated: 4 days ago
- Last Checked: 9 hours ago
IN LAW SUITE POTENTIAL WITH SIDE ENTRANCE - FULLY RENOVATED AND MODERN (BASEMENT CEILING TO BE DONE BEFORE CLOSING) - 5 MINS AWAY FROM DOWNTOW MONCTON. Like-New Renovated Bungalow with High-End Finishes. This beautifully renovated bungalow feels like a brand-new home, thanks to top-quality upgrades throughout. Tucked away in a peaceful, private setting with no backyard neighbours, it's just a short drive to downtown Moncton. Renovated from top to bottom less than two years ago, this home features: A sleek metal roof, Modern siding, windows, and doors, Composite decks in the front and back, Two mini-split heat pumps for comfort year-round, A large 20x28 insulated garage and baby barn. The main floor offers two spacious bedrooms and a full bathroom, while the basement includes another full bathroom and a non-conforming bedroom. With a little investment, the lower level could easily be converted into the perfect in-law suite. The basement ceiling is currently unfinished but will be completed before closing; with washer and dryer hookups already installed in the bathroom, the space is well-suited for an in-law suite. Enjoy privacy with no back neighbours, a tree-lined yard, and an open field across the frontgreat for kids or pets to explore. This move-in-ready home offers the perfect mix of modern comfort, high-end finishes, and versatility for families of all sizes. Don't miss out! Reach out to Keven Charland for more details! (id:1945)
powered by

Property DetailsKey information about 14 Webster
Interior FeaturesDiscover the interior design and amenities
Exterior & Lot FeaturesLearn about the exterior and lot specifics of 14 Webster
Location & CommunityUnderstand the neighborhood and community
Utilities & SystemsReview utilities and system installations
Tax & Legal InformationGet tax and legal details applicable to 14 Webster
Room Dimensions

This listing content provided by REALTOR.ca
has
been licensed by REALTOR®
members of The Canadian Real Estate Association
members of The Canadian Real Estate Association
Nearby Listings Stat
Active listings
15
Min Price
$229,900
Max Price
$697,000
Avg Price
$396,313
Days on Market
56 days
Sold listings
6
Min Sold Price
$169,900
Max Sold Price
$549,900
Avg Sold Price
$397,450
Days until Sold
57 days
Nearby Places
Additional Information about 14 Webster

















