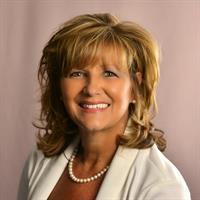1470 Scarlett Line, Springwater
- Bedrooms: 5
- Bathrooms: 4
- Type: Farm and Ranch
- Added: 153 days ago
- Updated: 36 days ago
- Last Checked: 1 hours ago
Discover the epitome of rural living with this picturesque 62-acre farm nestled in the heart of tranquil countryside. A timeless post and beam home awaits, perfectly blending rustic charm with modern comforts. Crafted with meticulous attention to detail, the home boasts exposed beams, soaring ceilings and an open floor plan that enhances natural light and spaciousness. From the cozy living room with a stone fireplace to the dining area with walk-out to the expansive deck, every corner exudes warmth and hospitality. Retreat to the expansive master suite offering a private oasis with a spa-like ensuite bathroom and views of the surrounding landscape. The walk-out basement features an attached massive woodworking shop that's accessible from inside the basement. The property features 4 large hay fields and a hardwood forest to cultivate your own firewood. (id:1945)
powered by

Property DetailsKey information about 1470 Scarlett Line
- Cooling: Central air conditioning
- Heating: Forced air
- Stories: 2
- Exterior Features: Wood, Stone
Interior FeaturesDiscover the interior design and amenities
- Basement: Finished, Walk out, N/A
- Flooring: Tile, Hardwood
- Appliances: Central Vacuum
- Bedrooms Total: 5
- Bathrooms Partial: 1
Exterior & Lot FeaturesLearn about the exterior and lot specifics of 1470 Scarlett Line
- Lot Features: Wooded area
- Parking Total: 10
- Parking Features: Attached Garage
- Lot Size Dimensions: 185.5 x 4501 FT
Location & CommunityUnderstand the neighborhood and community
- Directions: MacDonald and Scarlett Line
Tax & Legal InformationGet tax and legal details applicable to 1470 Scarlett Line
- Tax Annual Amount: 5129.23
- Zoning Description: Agricultural
Room Dimensions

This listing content provided by REALTOR.ca
has
been licensed by REALTOR®
members of The Canadian Real Estate Association
members of The Canadian Real Estate Association
Nearby Listings Stat
Active listings
1
Min Price
$2,625,000
Max Price
$2,625,000
Avg Price
$2,625,000
Days on Market
152 days
Sold listings
0
Min Sold Price
$0
Max Sold Price
$0
Avg Sold Price
$0
Days until Sold
days











































