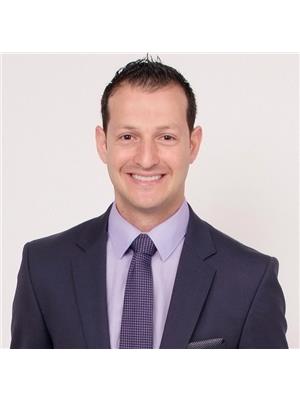2501 Littlefield Crescent, Oakville Glen Abbey
- Bedrooms: 3
- Bathrooms: 3
- Type: Townhouse
- Added: 5 days ago
- Updated: 1 days ago
- Last Checked: 4 hours ago
Welcome to this stunning 3-storey freehold townhome located in the desirable Glen Abbey Encore community. This beautifully upgraded home offers a modern open-concept kitchen with quartz countertops, a stylish backsplash, a fridge water line, a BBQ gas line, and upgraded top-of-the-line stainless steel appliances, including a gas stove. Enjoy the spacious layout featuring floor-to-ceiling windows, hardwood floors, and custom zebra blinds. Step out from the dining room to a massive terrace, perfect for entertaining.The large primary bedroom includes a walk-in closet and a luxurious ensuite bathroom. All three bedrooms feature floor-to-ceiling windows, filling the rooms with abundant natural light. The main floor boasts a laundry area with an upgraded washer and dryer, as well as an additional recreational room for your entertainment.This home offers convenient parking with a two-car garage and a wide driveway for two more vehicles. Close to all amenities, including parks, a soccer field, and tennis and basketball courts, the community is surrounded by Fourteen Mile Creek and the Deerfield Golf Club. It's just 10 minutes from Glen Abbey Golf Club, 5 minutes to the GO station, Bronte Harbour, and Bronte Creek Provincial Park, and only 2 minutes from the QEW. It also falls within the catchment of the highly ranked Abbey Park High School.
powered by

Property Details
- Cooling: Central air conditioning
- Heating: Forced air, Natural gas
- Stories: 3
- Structure Type: Row / Townhouse
- Exterior Features: Brick, Stone
- Foundation Details: Block, Concrete
Interior Features
- Basement: Unfinished, Full
- Flooring: Hardwood, Carpeted, Ceramic
- Appliances: Washer, Dryer
- Bedrooms Total: 3
- Bathrooms Partial: 1
Exterior & Lot Features
- Water Source: Municipal water
- Parking Total: 4
- Parking Features: Garage
- Lot Size Dimensions: 21 x 70.1 FT
Location & Community
- Directions: Bronte/Upper Middle
- Common Interest: Freehold
- Community Features: School Bus, Community Centre
Utilities & Systems
- Sewer: Sanitary sewer
Tax & Legal Information
- Tax Annual Amount: 4488.42
Room Dimensions
This listing content provided by REALTOR.ca has
been licensed by REALTOR®
members of The Canadian Real Estate Association
members of The Canadian Real Estate Association

















