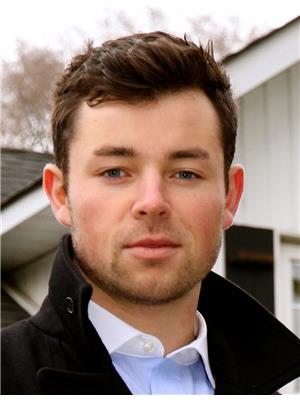564 Thelma Street, Burlington Appleby
- Bedrooms: 3
- Bathrooms: 3
- Type: Townhouse
- Added: 14 days ago
- Updated: 11 days ago
- Last Checked: 1 days ago
Beautiful 3 bedroom freehold townhouse located on the border of sought after Burlington & Oakville. Gorgeous living space with open concept layout. Lots of upgrades including new roof (2018), high-eff furnace (2020), central air (2020), attic insulation (2020), professionally finished basement (2021), brand new S/S fridge, stove, built-in dishwasher and range hood (2024), some new light fixtures (2024) & freshly painted (2024). Close to shopping, dining, Appleby GO staion, highway access, parks & trails. Fantastic location! This home is perfect for first time home buyer or investor. Ready for move in and enjoy!
powered by

Property Details
- Cooling: Central air conditioning
- Heating: Forced air, Natural gas
- Stories: 2
- Structure Type: Row / Townhouse
- Exterior Features: Brick
- Foundation Details: Concrete
Interior Features
- Basement: Finished, N/A
- Flooring: Hardwood, Laminate, Carpeted, Ceramic
- Bedrooms Total: 3
- Bathrooms Partial: 1
Exterior & Lot Features
- Water Source: Municipal water
- Parking Total: 2
- Parking Features: Garage
- Lot Size Dimensions: 24.61 x 83.27 FT
Location & Community
- Directions: Burloak Dr / Adele Rd
- Common Interest: Freehold
Utilities & Systems
- Sewer: Sanitary sewer
Tax & Legal Information
- Tax Annual Amount: 3938.88
Room Dimensions
This listing content provided by REALTOR.ca has
been licensed by REALTOR®
members of The Canadian Real Estate Association
members of The Canadian Real Estate Association
















