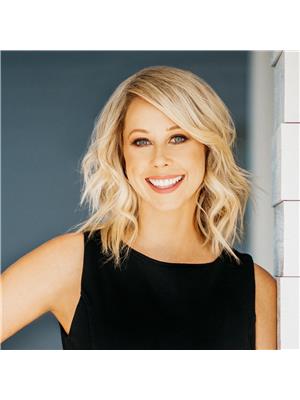741 Brownstone, Lakeshore
- Bedrooms: 3
- Bathrooms: 3
- Living area: 1819 square feet
- Type: Residential
- Added: 14 days ago
- Updated: 14 days ago
- Last Checked: 3 minutes ago
ONE OF THE LAST REMAINING UNITS for Developer Inventory Sale for 2024! Stunning newer townhome at Beachside Lakeshore-the area’s most convenient location on the border of St. Clair Beach & Lakeshore. Spacious 3 storey maintenance free living, 3 bedrooms, 2 1/2 baths, convenient 3rd floor laundry, double garage, & balcony with BBQ gas line. The open concept living area is perfect for entertaining. It boasts a large kitchen with an abundance of modern cabinetry that soar up to the 9ft ceiling, quartz countertops & huge walk in pantry. It opens to the dining rm & cozy living rm with a striking stone accent wall. Upper level features 3 bedrooms, 4pc main bath, laundry, stunning primary with walk-in closet, & lavish ensuite bath. Driveway/garage access is at the back on Brownstone Drive, & walk out your front door to Amy Croft Dr to an abundance of amenities-groceries, medical, restaurants, & much more + easy access to EC Row, Hwy 401, Lakewood Park, Lake St. Clair, & the new Battery Plant. (id:1945)
powered by

Property DetailsKey information about 741 Brownstone
- Cooling: Central air conditioning
- Heating: Forced air, Heat Recovery Ventilation (HRV), Natural gas
- Stories: 3
- Year Built: 2022
- Structure Type: House
- Exterior Features: Brick, Aluminum/Vinyl
- Foundation Details: Concrete
Interior FeaturesDiscover the interior design and amenities
- Flooring: Hardwood, Ceramic/Porcelain, Cushion/Lino/Vinyl
- Appliances: Washer, Refrigerator, Dishwasher, Stove, Microwave
- Living Area: 1819
- Bedrooms Total: 3
- Bathrooms Partial: 1
- Above Grade Finished Area: 1819
- Above Grade Finished Area Units: square feet
Exterior & Lot FeaturesLearn about the exterior and lot specifics of 741 Brownstone
- Lot Features: Double width or more driveway, Concrete Driveway
- Parking Features: Attached Garage, Garage
- Lot Size Dimensions: 0X
Location & CommunityUnderstand the neighborhood and community
- Directions: FRONTS ON AMY CROFT, DRIVEWAY/GARAGE ARE AT THE REAR ON BROWNSTONE DRIVE
- Common Interest: Freehold
Tax & Legal InformationGet tax and legal details applicable to 741 Brownstone
- Tax Year: 2023
- Zoning Description: RES
Room Dimensions

This listing content provided by REALTOR.ca
has
been licensed by REALTOR®
members of The Canadian Real Estate Association
members of The Canadian Real Estate Association
Nearby Listings Stat
Active listings
5
Min Price
$599,900
Max Price
$1,899,000
Avg Price
$969,740
Days on Market
36 days
Sold listings
3
Min Sold Price
$699,000
Max Sold Price
$999,900
Avg Sold Price
$816,267
Days until Sold
38 days
Nearby Places
Additional Information about 741 Brownstone

























































