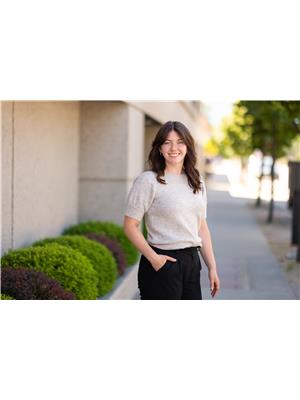9750 Delcliffe Road Unit 15, Vernon
- Bedrooms: 3
- Bathrooms: 4
- Living area: 3115 square feet
- Type: Residential
Source: Public Records
Note: This property is not currently for sale or for rent on Ovlix.
We have found 6 Houses that closely match the specifications of the property located at 9750 Delcliffe Road Unit 15 with distances ranging from 2 to 10 kilometers away. The prices for these similar properties vary between 1,350,000 and 1,849,000.
Nearby Places
Name
Type
Address
Distance
Ellison Provincial Park
Park
Vernon
1.8 km
The Outback Vernon Resort
Real estate agency
9845 Eastside Rd
2.6 km
Sparkling Hill Resort
Lodging
888 Sparkling Place
3.0 km
Truman Dagnus Locheed Provincial Park
Park
Vernon
5.5 km
Kekuli Bay Provincial Park
Park
Vernon
6.8 km
Blue Heron Waterfront Pub & Restaurant
Bar
7673 Okanagan Landing Rd
7.6 km
Cougar Canyon Ecological Reserve
Park
North Okanagan D
9.2 km
Vernon Airport
Airport
Vernon
9.7 km
Creekside Landing Ltd
Restaurant
6190 Okanagan Landing Rd
10.4 km
Clarence Fulton Secondary
School
2301 Fulton Rd
11.0 km
Buy-Low Foods
Grocery or supermarket
Suite 108-5301 25 Ave
11.5 km
Davison Orchards Country Village
Food
3111 Davison Rd
12.1 km
Property Details
- Roof: Asphalt shingle, Steel, Unknown
- Cooling: Central air conditioning
- Heating: Forced air, In Floor Heating, See remarks
- Stories: 3
- Year Built: 2003
- Structure Type: House
- Exterior Features: Stucco, Aluminum
- Architectural Style: Split level entry
Interior Features
- Basement: Full, Crawl space, Remodeled Basement
- Flooring: Tile, Other
- Appliances: Oven - Built-In
- Living Area: 3115
- Bedrooms Total: 3
- Fireplaces Total: 1
- Bathrooms Partial: 2
- Fireplace Features: Gas, Unknown
Exterior & Lot Features
- View: Lake view, Mountain view, Valley view, View of water
- Lot Features: Irregular lot size, Central island
- Water Source: Community Water User's Utility
- Lot Size Units: acres
- Parking Total: 9
- Parking Features: Attached Garage
- Lot Size Dimensions: 0.32
- Waterfront Features: Waterfront on lake
Location & Community
- Common Interest: Condo/Strata
- Community Features: Pets Allowed
Property Management & Association
- Association Fee: 300
- Association Fee Includes: Property Management, Reserve Fund Contributions
Utilities & Systems
- Sewer: Municipal sewage system
Tax & Legal Information
- Zoning: Unknown
- Parcel Number: 031-309-305
- Tax Annual Amount: 7402
Additional Features
- Security Features: Security system
Stunning West Coast Custom Home with Exclusive Lakeshore Access & one of only 15 homes located in this prestigious private gated community, Cameron Point. Discover this architecturally designed 3 Bdrm custom home, exuding West Coast charm & elegance. This exclusive residence offers unparalleled comfort and serenity. Step inside to a bright, open floor plan that invites an abundance of natural light. The living area features a cozy gas f/p, perfect for relaxing evenings, & vaulted ceilings that enhance the sense of space and grandeur. The home has been thoughtfully remodelled, showcasing modern finishes & high-quality craftsmanship. The gourmet kitchen is a chef's delight, boasting state-of-the-art appliances, a large kitchen island overlooking the living room & the lake, sleek countertops, and ample storage. The master suite is a private retreat with stunning lake views, a cozy fireplace, an abundance of storage, & a huge en-suite bathroom featuring a soaker tub and luxurious amenities. Two additional bedrooms provide comfort and flexibility for family and guests. Outside, the stunning setting is framed by majestic pine trees, creating a tranquil atmosphere. Enjoy multiple private deck areas perfect for sitting & soaking in the serene surroundings. Enjoy the beauty of Okanagan Lake right from your doorstep, with boat buoy and proposed dock for easy access to water activities. Don't miss the chance to experience the best of West Coast living in sunny Okanagan. Simply move in! (id:1945)
Demographic Information
Neighbourhood Education
| Master's degree | 55 |
| Bachelor's degree | 125 |
| University / Above bachelor level | 20 |
| University / Below bachelor level | 15 |
| Certificate of Qualification | 20 |
| College | 145 |
| Degree in medicine | 30 |
| University degree at bachelor level or above | 235 |
Neighbourhood Marital Status Stat
| Married | 720 |
| Widowed | 35 |
| Divorced | 40 |
| Separated | 15 |
| Never married | 120 |
| Living common law | 90 |
| Married or living common law | 815 |
| Not married and not living common law | 210 |
Neighbourhood Construction Date
| 1961 to 1980 | 70 |
| 1981 to 1990 | 40 |
| 1991 to 2000 | 60 |
| 2001 to 2005 | 75 |
| 2006 to 2010 | 130 |
| 1960 or before | 10 |









