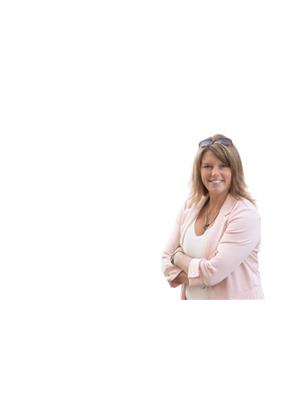16 Lang Court, Kawartha Lakes
- Bedrooms: 4
- Bathrooms: 3
- Type: Residential
- Added: 13 hours ago
- Updated: 13 hours ago
- Last Checked: 5 hours ago
Welcome to 16 Lang Court, nestled in a family-friendly neighbourhood on a quiet cul-de-sac. This lovely home offers a bright main level with updated kitchen with new cabinetry, SS appliances and quartz counters adjoined by a combined open-concept living/dining area and 2pc bath. Step out from the kitchen to a fully fenced yard, complete with an above ground pool and spacious deck, ideal for summer fun! Upstairs features a spacious primary bedroom with 4pc ensuite and a walk-in closet. Two additional great sized bedrooms and 4pc bath for the kids or guests. Cozy den/family room with a gas fireplace offers a cozy space to unwind and relax. A second 4-piece bath and laundry completes this level. The finished basement adds even more living space with a rec room and an extra bedroom, perfect for guests or a growing family. Conveniently located in Lindsays North Ward, close to parks, schools, shopping and more!Inclusions:Fridge, stove, built in microwave, dishwasher, washer & dryer (id:1945)
powered by

Property Details
- Cooling: Central air conditioning
- Heating: Forced air, Natural gas
- Stories: 2
- Structure Type: House
- Exterior Features: Brick, Vinyl siding
- Foundation Details: Poured Concrete
- Address: 16 Lang Court
- Neighborhood: Family-friendly
- Cul De Sac: true
Interior Features
- Basement: Finished: true, Rec Room: true, Extra Bedroom: true
- Appliances: Washer, Refrigerator, Dishwasher, Stove, Dryer, Microwave, Water Heater
- Bedrooms Total: 4
- Main Level: Kitchen: Cabinetry: Updated, Appliances: Stainless Steel, Countertops: Quartz, Living/Dining Area: Open-concept, Bathroom: 2-piece
- Upper Level: Primary Bedroom: Ensuite: 4-piece, Walk-in Closet: true, Additional Bedrooms: 2, Additional Bathroom: 4-piece, Den/Family Room: Fireplace: Gas, Laundry: true, Second Bathroom: 4-piece
Exterior & Lot Features
- Lot Features: Cul-de-sac
- Water Source: Municipal water
- Parking Total: 3
- Pool Features: Above ground pool
- Parking Features: Attached Garage
- Lot Size Dimensions: 37.87 x 124.64 FT
- Yard: Fully fenced
- Pool: Above ground
- Deck: Spacious
Location & Community
- Directions: Angeline St N/St. Joseph Rd.
- Common Interest: Freehold
- Community Features: School Bus
- Ward: North Ward
- Nearby Amenities: Parks: true, Schools: true, Shopping: true
Utilities & Systems
- Sewer: Sanitary sewer
- Utilities: Sewer, Cable
Tax & Legal Information
- Tax Year: 2024
- Tax Annual Amount: 3745.76
- Zoning Description: R3
Additional Features
- Inclusions: Fridge, Stove, Built-in Microwave, Dishwasher, Washer, Dryer
Room Dimensions

This listing content provided by REALTOR.ca has
been licensed by REALTOR®
members of The Canadian Real Estate Association
members of The Canadian Real Estate Association














