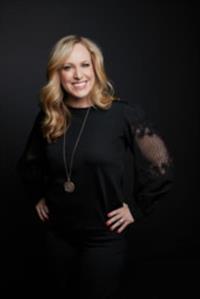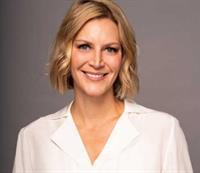131 Rundlehorn Crescent Ne, Calgary
- Bedrooms: 4
- Bathrooms: 2
- Living area: 1918 square feet
- Type: Residential
- Added: 11 hours ago
- Updated: 11 hours ago
- Last Checked: 3 hours ago
Welcome to Your Perfect Family Home in Rundle! This 4-bedroom, 2-bathroom bungalow offers a modern lifestyle with a finished basement featuring a side entrance perfect for a suited basement and a wood-burning fireplace, a heated, oversized double garage with a workstation and 220-volt hookup, and a beautifully landscaped yard complete with a south facing backyard, firepit and shed. Recent upgrades include all-new vinyl plank flooring, a fully renovated kitchen (2 years ago), newer windows, Trim/Baseboards, drywall, and insulation, plus exterior updates like siding, soffits, gutters done 2 years ago, and 10-year-old fibreglass roof. Stay comfortable year-round with a newer AC unit and hot water tank (8 years old). The pride of home ownership shows in this property. Everything has been taken care of so you don't have to worry about a thing, but pack your bags and move in. Located in a family-friendly community near schools, parks, shopping, and transit, this move-in-ready home has it all. Contact your favourite realtor today for your private showing! (id:1945)
powered by

Property DetailsKey information about 131 Rundlehorn Crescent Ne
Interior FeaturesDiscover the interior design and amenities
Exterior & Lot FeaturesLearn about the exterior and lot specifics of 131 Rundlehorn Crescent Ne
Location & CommunityUnderstand the neighborhood and community
Utilities & SystemsReview utilities and system installations
Tax & Legal InformationGet tax and legal details applicable to 131 Rundlehorn Crescent Ne
Additional FeaturesExplore extra features and benefits
Room Dimensions

This listing content provided by REALTOR.ca
has
been licensed by REALTOR®
members of The Canadian Real Estate Association
members of The Canadian Real Estate Association
Nearby Listings Stat
Active listings
83
Min Price
$279,900
Max Price
$659,900
Avg Price
$481,652
Days on Market
42 days
Sold listings
43
Min Sold Price
$189,900
Max Sold Price
$679,000
Avg Sold Price
$455,028
Days until Sold
36 days
Nearby Places
Additional Information about 131 Rundlehorn Crescent Ne















