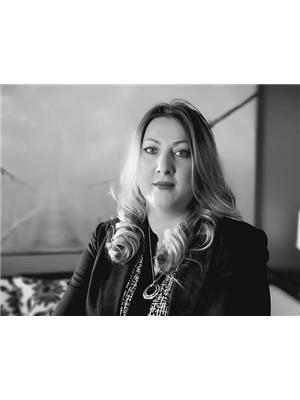333 Bridlewood Avenue Sw, Calgary
- Bedrooms: 3
- Bathrooms: 3
- Living area: 1464 sqft
- Type: Residential
Source: Public Records
Note: This property is not currently for sale or for rent on Ovlix.
We have found 6 Houses that closely match the specifications of the property located at 333 Bridlewood Avenue Sw with distances ranging from 2 to 10 kilometers away. The prices for these similar properties vary between 567,500 and 650,000.
333 Bridlewood Avenue Sw was built 23 years ago in 2001. If you would like to calculate your mortgage payment for this this listing located at T2Y4G2 and need a mortgage calculator please see above.
Nearby Places
Name
Type
Address
Distance
Spruce Meadows
School
18011 Spruce Meadows Way SW
1.7 km
Centennial High School
School
55 Sun Valley Boulevard SE
4.2 km
Fish Creek Provincial Park
Park
15979 Southeast Calgary
5.1 km
Calgary Board Of Education - Dr. E.P. Scarlett High School
School
220 Canterbury Dr SW
5.9 km
Southcentre Mall
Store
100 Anderson Rd SE #142
6.9 km
Boston Pizza
Restaurant
10456 Southport Rd SW
7.7 km
Canadian Tire
Car repair
9940 Macleod Trail SE
7.8 km
Delta Calgary South
Lodging
135 Southland Dr SE
8.0 km
Bishop Grandin High School
School
111 Haddon Rd SW
9.0 km
Heritage Park Historical Village
Museum
1900 Heritage Dr SW
9.7 km
Calgary Farmers' Market
Grocery or supermarket
510 77 Ave SE
10.6 km
Heritage Pointe Golf Club
Establishment
1 Heritage Pointe Drive
10.7 km
Property Details
- Structure: Deck
Location & Community
- Municipal Id: 28653293
- Ammenities Near By: Playground
Tax & Legal Information
- Zoning Description: R-1N
Welcome Home. This charming 2 storey, 3 bedroom home is ideally located in the family friendly community of Bridlewood. Offering a nice open concept floor plan, developed basement and a beautiful sunny south facing backyard, it is sure to please. The oak kitchen is outfitted with stainless steel appliances, a large island, a corner pantry and spacious dining nook overlooking the backyard. The living room is a great place to relax and unwind beside the lovely gas fireplace. Large windows allow plenty of natural sunlight to flood the space. The main floor is finished off with a 2 pce powder room and convenient main floor laundry. The upper level is home to 3 good sized bedrooms including the primary suite. Offering a large walk in closet and 4 pce ensuite with a separate shower and jetted soaker tub. The developed basement offers space for a large rec room, a home gym and a den that would make a great home office or craft room. The south facing back yard offers a fantastic place for the kids to play and for you to enjoy outdoor living on the good sized patio. The roof and siding were replace approx 10 years ago and furnace and hot water tank in last few years. Ideally located close to many schools including Monsignor J.J OBrien and Glenmore Christian Academy. Access to many amazing amenities including Costco and all the shops in Shawnessy, CT train and major routes is available within minutes. (id:1945)










