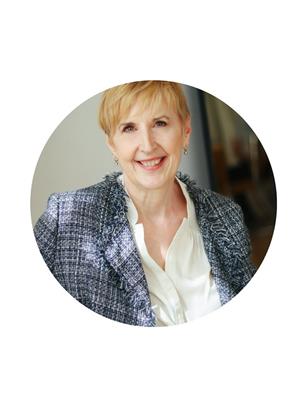7 Howard Crescent, Barrie
- Bedrooms: 4
- Bathrooms: 2
- Living area: 3000 square feet
- Type: Residential
- Added: 13 days ago
- Updated: 12 days ago
- Last Checked: 14 hours ago
Welcome to 7 Howard Crescent in Barrie’s Coveted East End! This charming, move-in-ready bungalow sits in a peaceful neighborhood close to schools, a hospital, and all essential amenities. It boasts 4 spacious bedrooms, an open-concept kitchen with elegant granite countertops, and a beautifully stamped concrete driveway and walkway that adds fantastic curb appeal. Step into a backyard oasis that feels like a private retreat, featuring a saltwater pool with recently updated equipment—including a new heater, pump, liner, and salt system—and extensive, professionally designed landscaping. With hot tub awaits, as well as recent updates throughout: a new air conditioning unit, furnace, and appliances (all just 2 years old). With a heated single attached garage. (id:1945)
powered by

Property DetailsKey information about 7 Howard Crescent
- Cooling: Central air conditioning
- Heating: Forced air, Natural gas
- Stories: 1
- Structure Type: House
- Exterior Features: Concrete, Brick, Vinyl siding
- Foundation Details: Poured Concrete
- Architectural Style: Bungalow
- Type: Bungalow
- Bedrooms: 4
- Garage: Heated single attached garage
Interior FeaturesDiscover the interior design and amenities
- Basement: Finished, Full
- Appliances: Condition: New, Age: 2 years old
- Living Area: 3000
- Bedrooms Total: 4
- Above Grade Finished Area: 1600
- Below Grade Finished Area: 1400
- Above Grade Finished Area Units: square feet
- Below Grade Finished Area Units: square feet
- Above Grade Finished Area Source: Owner
- Below Grade Finished Area Source: Other
- Kitchen: Style: Open-concept, Countertops: Granite
Exterior & Lot FeaturesLearn about the exterior and lot specifics of 7 Howard Crescent
- Water Source: Municipal water
- Parking Total: 4
- Parking Features: Attached Garage
- Curb Appeal: Stamped concrete driveway and walkway
- Backyard: Features: Oasis, private retreat, Pool: Type: Saltwater, Equipment: Heater: New, Pump: New, Liner: New, Salt system: New, Hot Tub: Included, Landscaping: Professionally designed
Location & CommunityUnderstand the neighborhood and community
- Directions: Turn onto Howard Crescent from Duckworth St
- Common Interest: Freehold
- Subdivision Name: BA01 - East
- Community Features: School Bus
- Neighborhood: Peaceful
- Proximity: Schools: Close, Hospital: Close, Essential Amenities: Close
Utilities & SystemsReview utilities and system installations
- Sewer: Municipal sewage system
- Air Conditioning: Unit: New
- Furnace: Condition: New
Tax & Legal InformationGet tax and legal details applicable to 7 Howard Crescent
- Tax Annual Amount: 3775
- Zoning Description: R2
Room Dimensions

This listing content provided by REALTOR.ca
has
been licensed by REALTOR®
members of The Canadian Real Estate Association
members of The Canadian Real Estate Association
Nearby Listings Stat
Active listings
123
Min Price
$2,575
Max Price
$2,200,000
Avg Price
$769,736
Days on Market
50 days
Sold listings
57
Min Sold Price
$399,000
Max Sold Price
$1,299,900
Avg Sold Price
$661,340
Days until Sold
54 days
Nearby Places
Additional Information about 7 Howard Crescent











































