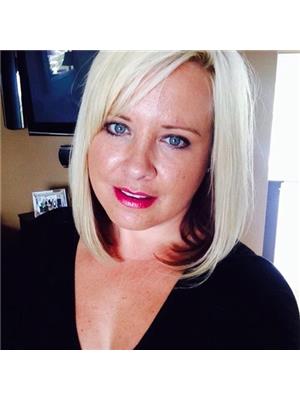69 Inverness Avenue, Halifax
69 Inverness Avenue, Halifax
×

41 Photos






- Bedrooms: 3
- Bathrooms: 2
- MLS®: 202414305
- Type: Residential
- Added: 12 days ago
Property Details
What a find!! this 4 level side split sits on a 22 250 sq ft lot at the end of a cul de sac. This home has had extensive renovations over the last few years. New flooring, lighting, bathrooms, kitchen, open concept, granite, patio doors, paint, appliances, paved driveway and the list goes on. The main level has a bright, sunny mud room. The main floors now a bright open concept space with stunning granite island that will accommodate at least 4 chairs. There is a patio door that opens to the HUGE roof top deck overlooking the large yard and the manicured neighborhood. Up a few stairs and the primary bedroom is at the back of the house with a view of the green belt. There is a new ensuite bath with a separate tub and shower and another bedroom completes this level. The lower level offers a rec room, bedroom and a bath/laundry combo with a large tiled shower. The lower level has a walk out to the yard and another rec room with lots of storage. There is a 1.5 car garage with auto door openers. (id:1945)
Best Mortgage Rates
Property Information
- Sewer: Municipal sewage system
- List AOR: NSAR
- Stories: 2
- Basement: Crawl space
- Flooring: Tile, Laminate, Ceramic Tile, Porcelain Tile
- Year Built: 1975
- Appliances: Washer, Dryer - Electric, Oven - Propane, Gas stove(s), Dishwasher
- Directions: Purrcels Cove Road left on Inverness
- Lot Features: Treed, Sloping
- Photos Count: 41
- Water Source: Municipal water
- Lot Size Units: acres
- Parcel Number: 00311084
- Bedrooms Total: 3
- Structure Type: House
- Common Interest: Freehold
- Parking Features: Attached Garage, Garage
- Exterior Features: Brick, Aluminum siding
- Community Features: School Bus, Recreational Facilities
- Foundation Details: Poured Concrete
- Lot Size Dimensions: 0.5108
- Architectural Style: 4 Level
- Above Grade Finished Area: 1740
- Above Grade Finished Area Units: square feet
Features
- Roof: Asphalt Shingle
- Other: Foundation: Poured Concrete, Rental Equipment: Propane Tank, Utilities: Cable, Electricity, High Speed Internet, Telephone, Inclusions: Fridge, Stove, Dishwasher, Washer, Dryer
- Heating: Baseboard, Furnace, Hot Water, Electric, Oil
- Appliances: Oven - Propane, Dishwasher, Dryer - Electric, Washer
- Lot Features: Cleared, Partial Landscaped, Partially Fenced, Sloping/Terraced, Wooded/Treed
- Extra Features: Community Features: Golf Course, Park, Playground, Public Transit, Recreation Center, School Bus Service, Shopping, Marina, Place of Worship, Beach
- Interior Features: Gas Stove(s), Propane Fireplace, Flooring: Ceramic, Laminate, Porcelain, Tile
- Sewer/Water Systems: Water Source: Municipal, Sewage Disposal: Municipal
Room Dimensions
 |
This listing content provided by REALTOR.ca has
been licensed by REALTOR® members of The Canadian Real Estate Association |
|---|
Nearby Places
Similar Houses Stat in Halifax
69 Inverness Avenue mortgage payment






