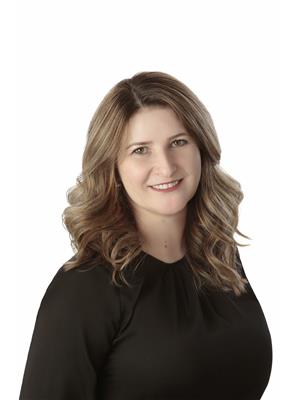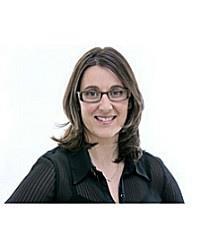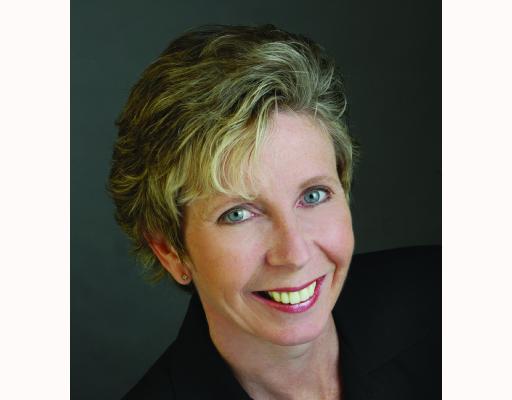50 Eisenhower Crescent, Nepean
- Bedrooms: 4
- Bathrooms: 3
- Type: Residential
- Added: 37 days ago
- Updated: 4 days ago
- Last Checked: 19 hours ago
Are you looking for a country vibe in the city...a sense of community, adjacent to forest, walking paths & the Jock River? This solidly built, custom bungalow, on a 100 ft wide x 150 ft deep lot. This home combines classic charm with modern amenities, offering the perfect blend of comfort and style. This spacious property features 4 bedrooms and 3 baths, providing ample space for family and guests. The home is surrounded by mature landscaping, creating a serene and private atmosphere. The backyard is a true oasis, complete with an inground pool that offers a picturesque setting for relaxation and entertainment. One of the highlights of this property is the three-season sunroom, a delightful space that overlooks the beautiful grounds, providing a perfect spot to unwind and enjoy the view. Located in a quiet and exclusive community, this bungalow presents a unique opportunity to enjoy a peaceful and luxurious living minutes away from Rideau River, Barrhaven & the Village of Manotick! (id:1945)
powered by

Property Details
- Cooling: Central air conditioning
- Heating: Forced air, Natural gas
- Stories: 1
- Year Built: 1969
- Structure Type: House
- Exterior Features: Brick, Stone
- Foundation Details: Poured Concrete
- Architectural Style: Bungalow
Interior Features
- Basement: Finished, Full
- Flooring: Hardwood, Ceramic, Wall-to-wall carpet, Mixed Flooring
- Appliances: Washer, Refrigerator, Dishwasher, Stove, Dryer, Blinds
- Bedrooms Total: 4
- Fireplaces Total: 1
Exterior & Lot Features
- Water Source: Drilled Well
- Parking Total: 4
- Pool Features: Inground pool
- Parking Features: Attached Garage
- Lot Size Dimensions: 100 ft X 150 ft
Location & Community
- Common Interest: Freehold
Utilities & Systems
- Sewer: Septic System
Tax & Legal Information
- Tax Year: 2024
- Parcel Number: 047320127
- Tax Annual Amount: 6683
- Zoning Description: RESIDENTIAL
Additional Features
- Security Features: Smoke Detectors
Room Dimensions
This listing content provided by REALTOR.ca has
been licensed by REALTOR®
members of The Canadian Real Estate Association
members of The Canadian Real Estate Association


















