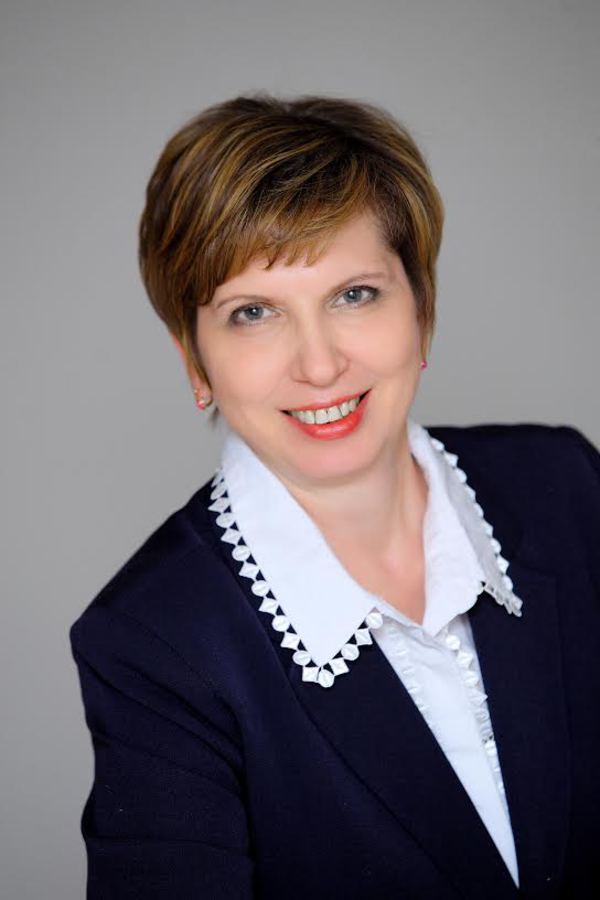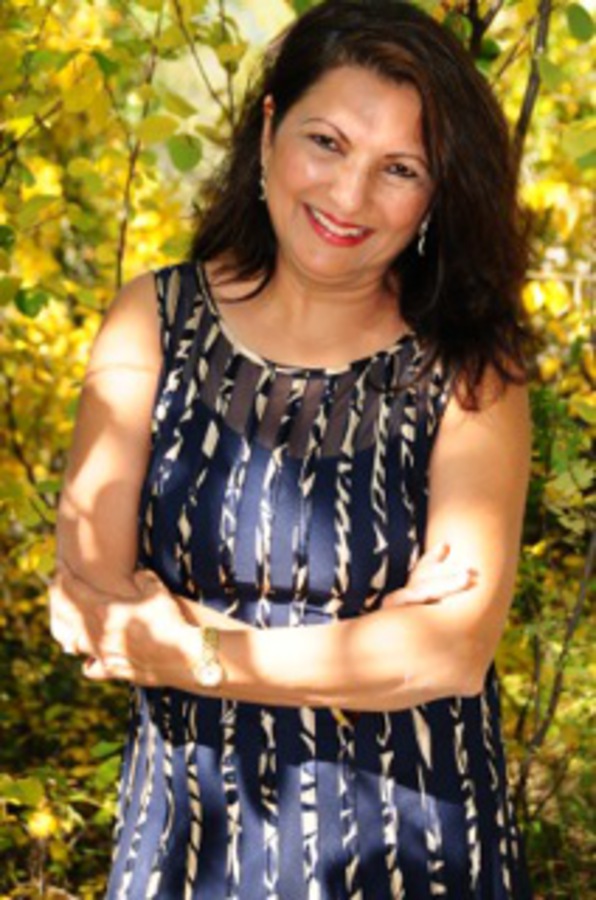403 1730 5 A Street Sw, Calgary
- Bedrooms: 2
- Bathrooms: 2
- Living area: 1430.86 square feet
- Type: Apartment
- Added: 36 days ago
- Updated: 15 days ago
- Last Checked: 5 hours ago
OPEN HOUSE!! SUNDAY AUG 18TH (11:00AM-1:00PM). Beautiful MULTI-LEVEL PENTHOUSE, in prime downtown location! Enjoy STUNNING panoramic CITY SKYLINE VIEWS from this CORNER UNIT with expansive glass windows and YOUR PRIVATE LARGE ROOFTOP-DECK. Situated in Cliff Bungalow, on a tree lined street, and close to all of the amazing amenities that 17th Ave has to offer. This modern unit has an incredible large floor plan with 1430 SQ FT of LIVING SPACE! As you enter the main floor, you'll be greeted by a generous entry way that comes with a huge, conveniently located front closet and separate LAUNDRY ROOM with, full-sized washer and dryer! With an open "LOFT-LIKE" plan and spacious rooms + 9' ceilings (that soar up to 18'), the main floor includes a master suite, 2nd bedroom, two 4-piece bathrooms + balcony. The kitchen is a beautiful and modern space, perfect to entertain; it includes a large pantry, a BRAND NEW DISHWASHER, water purifier system, granite countertops and plenty of cabinet space. The upper floor has a lounge/media room that opens onto YOUR PRIVATE ROOFTOP-DECK. Sleek contemporary finishes and renovated engineered hardwood floors throughout. AC UNIT included! Incredible quality construction including 10" CONCRETE SLAB FLOOR. 2 elevators to your TITLED UNDERGROUND PARKING STALL that includes visitor parking + additional security. SECURE STORAGE LOCKER included in the sale plus additional locker underground. Live steps away from 17th Ave, home to hundreds of unique businesses ranging from globally inspired restaurants, local clothing and accessory boutiques, vintage and consignment shops and more! You can also find a variety of different services including fitness studios, hair salons, spas and wellness services. Book your showing today! (id:1945)
powered by

Property Details
- Heating: Baseboard heaters
- Stories: 4
- Year Built: 2009
- Structure Type: Apartment
- Exterior Features: Concrete, Brick
- Construction Materials: Poured concrete
Interior Features
- Flooring: Hardwood, Ceramic Tile
- Appliances: Washer, Refrigerator, Water purifier, Dishwasher, Stove, Dryer, Garburator, Microwave Range Hood Combo, Window Coverings
- Living Area: 1430.86
- Bedrooms Total: 2
- Fireplaces Total: 1
- Above Grade Finished Area: 1430.86
- Above Grade Finished Area Units: square feet
Exterior & Lot Features
- Lot Features: Other, No Smoking Home, Parking
- Parking Total: 1
- Parking Features: Garage, Underground, Concrete, Heated Garage
Location & Community
- Common Interest: Condo/Strata
- Street Dir Suffix: Southwest
- Subdivision Name: Cliff Bungalow
- Community Features: Pets Allowed
Property Management & Association
- Association Fee: 1294.93
- Association Name: Charter Property Management In
- Association Fee Includes: Interior Maintenance, Property Management, Waste Removal, Ground Maintenance, Heat, Water, Insurance, Parking, Reserve Fund Contributions, Sewer
Tax & Legal Information
- Tax Year: 2024
- Parcel Number: 0034115676
- Tax Annual Amount: 3684.1
- Zoning Description: M-C2
Room Dimensions
This listing content provided by REALTOR.ca has
been licensed by REALTOR®
members of The Canadian Real Estate Association
members of The Canadian Real Estate Association

















