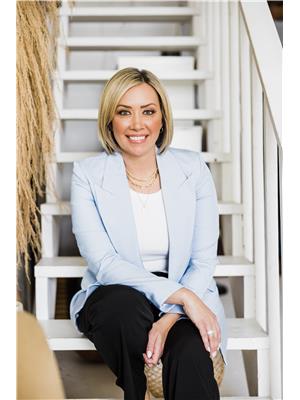2343 Khalsa Gate Unit 227, Oakville
- Bedrooms: 2
- Bathrooms: 2
- Living area: 674 square feet
- Type: Apartment
- Added: 52 days ago
- Updated: 3 days ago
- Last Checked: 1 hours ago
Welcome to NUVO, a brand new modern condo development in Oakville. This 2nd floor unit is 674 sq ft and offers 2 bedrooms, 2 full bathrooms and large windows offering tons of natural light. Upgraded kitchen cabinetry with stainless steel appliances & granite countertops. NUVO is AI integrated building and this unit comes with 1 parking spot and 1 locker. This building is loaded with amenities and offers a Putting Green, Rooftop Lounge & Pool, BBQ Facilities, Media/Games Room, Community Gardens and Leisure Sitting Areas, Party Room, Basketball Court, Multi-Purpose Activity Court, Fitness Center with Peloton Bikes, Work/Share Board Room, Pet Wash Station, Rasul Spa, Bike Station & Car Wash Station. Conveniently located close to the QEW, 407 & Bronte Go Station as well as the Oakville Trafalgar Hospital and Sheridan College. Looking for A+ tenants. Heat & Internet included, all other utilities are the responsibility of the tenant. (id:1945)
Property DetailsKey information about 2343 Khalsa Gate Unit 227
- Cooling: Central air conditioning
- Heating: Forced air
- Stories: 1
- Structure Type: Apartment
- Exterior Features: Brick
Interior FeaturesDiscover the interior design and amenities
- Basement: None
- Living Area: 674
- Bedrooms Total: 2
- Above Grade Finished Area: 674
- Above Grade Finished Area Units: square feet
- Above Grade Finished Area Source: Builder
Exterior & Lot FeaturesLearn about the exterior and lot specifics of 2343 Khalsa Gate Unit 227
- Lot Features: Balcony
- Water Source: Municipal water
- Parking Total: 1
- Parking Features: Covered
- Building Features: Party Room
Location & CommunityUnderstand the neighborhood and community
- Directions: Bronte Rd/ Dundas St
- Common Interest: Condo/Strata
- Subdivision Name: 1019 - WM Westmount
Business & Leasing InformationCheck business and leasing options available at 2343 Khalsa Gate Unit 227
- Total Actual Rent: 2500
- Lease Amount Frequency: Monthly
Property Management & AssociationFind out management and association details
- Association Fee Includes: Heat
Utilities & SystemsReview utilities and system installations
- Sewer: Municipal sewage system
Tax & Legal InformationGet tax and legal details applicable to 2343 Khalsa Gate Unit 227
- Zoning Description: Residential
Room Dimensions

This listing content provided by REALTOR.ca
has
been licensed by REALTOR®
members of The Canadian Real Estate Association
members of The Canadian Real Estate Association
Nearby Listings Stat
Active listings
60
Min Price
$2,200
Max Price
$4,600
Avg Price
$2,659
Days on Market
74 days
Sold listings
32
Min Sold Price
$2,300
Max Sold Price
$3,800
Avg Sold Price
$2,723
Days until Sold
20 days






























