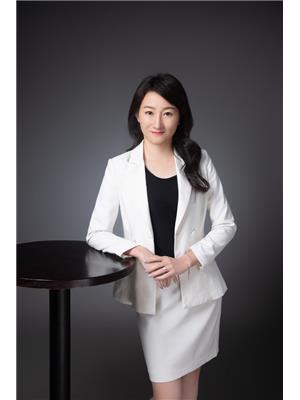803 60 Berwick Avenue, Toronto
- Bedrooms: 1
- Bathrooms: 1
- Type: Apartment
- Added: 13 days ago
- Updated: 3 days ago
- Last Checked: 17 hours ago
Experience the best of urban living in this exquisite, luxurious condo with a stunning southern exposure. Enjoy soaring 9-foot ceilings and an unobstructed view of the Toronto skyline, including CN Tower. This bright and modern unit has been well maintained with love and care! The unit shows like a model suite and comes with stainless steel appliances, granite countertops and laminate flooring throughout. The in-suite laundry adds convenience to your daily life. The condo's prime location offers easy access to subway, a variety of restaurants, supermarkets, coffee shops, and more. Building amenities are top-notch and include: 24-hour concierge service, fully equipped fitness center, Yoga studio, steam room, guest suites, Luxuriously appointed party room with indoor lounge and outdoor patio. The price includes six full-sized appliances, parking and a storage locker. This well-managed building boasts low condo fees, ensuring a hassle-free living experience. Move in and enjoy the luxury, convenience, and vibrant lifestyle that Yonge & Eglinton has to offer!
powered by

Property DetailsKey information about 803 60 Berwick Avenue
Interior FeaturesDiscover the interior design and amenities
Exterior & Lot FeaturesLearn about the exterior and lot specifics of 803 60 Berwick Avenue
Location & CommunityUnderstand the neighborhood and community
Business & Leasing InformationCheck business and leasing options available at 803 60 Berwick Avenue
Property Management & AssociationFind out management and association details
Tax & Legal InformationGet tax and legal details applicable to 803 60 Berwick Avenue
Additional FeaturesExplore extra features and benefits

This listing content provided by REALTOR.ca
has
been licensed by REALTOR®
members of The Canadian Real Estate Association
members of The Canadian Real Estate Association
Nearby Listings Stat
Active listings
161
Min Price
$169,000
Max Price
$2,390,000
Avg Price
$662,219
Days on Market
159 days
Sold listings
39
Min Sold Price
$428,900
Max Sold Price
$2,000,000
Avg Sold Price
$703,441
Days until Sold
50 days














