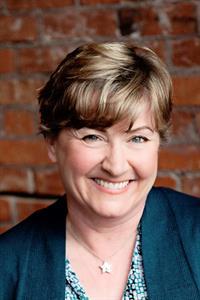412 19621 40 Street, Calgary
- Bedrooms: 2
- Bathrooms: 2
- Living area: 891.53 square feet
- Type: Apartment
- Added: 56 days ago
- Updated: 2 days ago
- Last Checked: 6 hours ago
2 BED + 2 PARKING + 2 STORAGE+ A/C + CORNER UNIT = YOU FOUND YOUR DREAM UNIT ! don't miss out living in the most desirable community of seton which is a is home to the South Health Campus and the Seton Urban District, which includes a variety of shops, restaurants, and cafes. Seton features several parks, green spaces, and recreational facilities. Residents can enjoy outdoor activities such as walking, jogging, or biking along the pathways. There are also community centers and sports facilities for recreational purposes. Charming corner unit with 942 sq ft on the 4th floor facing the mountains perfect for those seeking privacy . 42” tall upper cabinets for Kitchens with 11 ft ceilings. Quartz countertop and a central big island . Bedrooms are on the opposite side of each other providing privacy for guests. This designer spa-inspired master ensuite has his and hers sinks plus a deep soaker tub and separate shower. Unit has tons of natural light. 2 lockers, one in the underground and one on the forth floor right by the unit . You will never have to worry about where to park the second car because the unit comes with TWO UNDERGROUND HEATED PARKING STALLS ! Don't wait! Book your private viewing with your favorite realtor TODAY (id:1945)
powered by

Property Details
- Cooling: Central air conditioning
- Heating: Baseboard heaters
- Stories: 4
- Year Built: 2019
- Structure Type: Apartment
- Exterior Features: Concrete
- Architectural Style: Low rise
- Construction Materials: Poured concrete
Interior Features
- Flooring: Carpeted, Vinyl
- Appliances: Refrigerator, Dishwasher, Oven, Microwave, Washer/Dryer Stack-Up, Window/Sleeve Air Conditioner
- Living Area: 891.53
- Bedrooms Total: 2
- Above Grade Finished Area: 891.53
- Above Grade Finished Area Units: square feet
Exterior & Lot Features
- Lot Features: Gas BBQ Hookup, Parking
- Parking Total: 2
- Parking Features: Underground
Location & Community
- Common Interest: Condo/Strata
- Subdivision Name: Seton
- Community Features: Pets Allowed With Restrictions
Property Management & Association
- Association Fee: 548.74
- Association Fee Includes: Common Area Maintenance, Property Management, Heat, Water, Insurance, Condominium Amenities, Reserve Fund Contributions
Tax & Legal Information
- Tax Year: 2024
- Parcel Number: 0038306536
- Tax Annual Amount: 2237.7
- Zoning Description: M-2
Room Dimensions
This listing content provided by REALTOR.ca has
been licensed by REALTOR®
members of The Canadian Real Estate Association
members of The Canadian Real Estate Association















