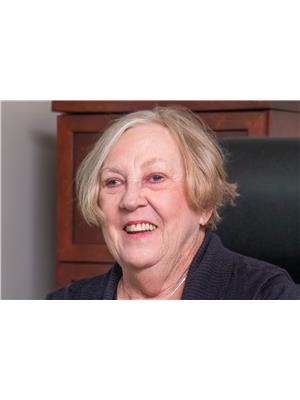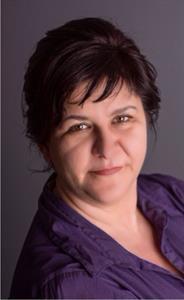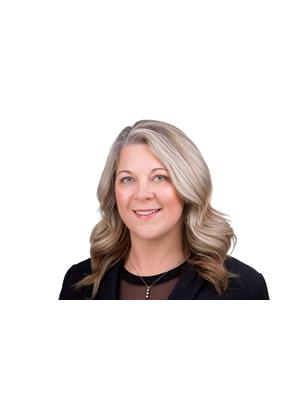11 Sherwood Drive, Renfrew
- Bedrooms: 3
- Bathrooms: 1
- Type: Residential
- Added: 36 days ago
- Updated: 18 days ago
- Last Checked: 18 days ago
Flooring: Mixed, Cozy family home located on the edge of Barry's Bay with easy access to Highway 60 and a very short drive to town. The lot is exceptional in size and is fenced on two sides affording lots of room to play, garden or relax. The garage is ideal for cars or toys and was built around 2009 with a poured floor. There is a large deck for BBQing and relaxing while you enjoy your back yard and unwind from your week. The eat in kitchen is great for family dinners with good counter space and generous cabinets. The living room is lovely gathering place for friends and family and just the right size to feel cozy on the cold winter nights. Upstairs boast 3 good sized bedrooms and a 4 piece bath. The laundry facilities are in the basement. Minimum of 24 hour irrevocable on all offers (id:1945)
powered by

Property DetailsKey information about 11 Sherwood Drive
- Heating: Forced air, Oil
- Stories: 2
- Structure Type: House
- Foundation Details: Concrete
Interior FeaturesDiscover the interior design and amenities
- Basement: Unfinished, Full
- Appliances: Washer, Refrigerator, Dishwasher, Stove, Dryer
- Bedrooms Total: 3
Exterior & Lot FeaturesLearn about the exterior and lot specifics of 11 Sherwood Drive
- Lot Features: Cul-de-sac
- Water Source: Municipal water
- Parking Total: 10
- Parking Features: Detached Garage
- Lot Size Dimensions: 125.6 x 103.32 FT ; 1
Location & CommunityUnderstand the neighborhood and community
- Directions: Highway 60 to Sherwood Dr. First house on left
- Common Interest: Freehold
Utilities & SystemsReview utilities and system installations
- Sewer: Sanitary sewer
Tax & Legal InformationGet tax and legal details applicable to 11 Sherwood Drive
- Tax Annual Amount: 2012
- Zoning Description: R1
Room Dimensions
| Type | Level | Dimensions |
| Kitchen | Main level | 2.99 x 5.48 |
| Living room | Main level | 4.19 x 3.88 |
| Bathroom | Second level | 0 x 0 |
| Bedroom | Second level | 3.6 x 2.76 |
| Primary Bedroom | Second level | 4.08 x 2.64 |
| Bedroom | Second level | 3.02 x 2.51 |

This listing content provided by REALTOR.ca
has
been licensed by REALTOR®
members of The Canadian Real Estate Association
members of The Canadian Real Estate Association
Nearby Listings Stat
Active listings
1
Min Price
$344,900
Max Price
$344,900
Avg Price
$344,900
Days on Market
35 days
Sold listings
0
Min Sold Price
$0
Max Sold Price
$0
Avg Sold Price
$0
Days until Sold
days

















