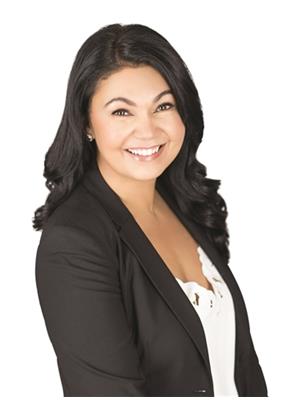5740 Garrison Road, Richmond
- Bedrooms: 3
- Bathrooms: 3
- Living area: 1768 square feet
- Type: Townhouse
Source: Public Records
Note: This property is not currently for sale or for rent on Ovlix.
We have found 6 Townhomes that closely match the specifications of the property located at 5740 Garrison Road with distances ranging from 2 to 10 kilometers away. The prices for these similar properties vary between 989,000 and 1,548,000.
Recently Sold Properties
Nearby Places
Name
Type
Address
Distance
Minoru Park
Park
7191 Granville Ave
1.1 km
Richmond Olympic Oval
Gym
6111 River Rd
1.4 km
Richmond Centre
Shopping mall
6551 Number 3 Rd
1.6 km
Lansdowne Centre
Shopping mall
5300 Number 3 Rd
2.4 km
Aberdeen Centre
Shopping mall
4151 Hazelbridge Way
2.9 km
Hugh McRoberts Secondary
School
8980 Williams Rd
3.6 km
Vancouver International Airport
Airport
3211 Grant McConachie Way
4.0 km
River Rock Casino Resort
Restaurant
8811 River Rd
4.3 km
Gulf of Georgia Cannery National Historic Site
Museum
Moncton St
4.7 km
B.C. Muslim School
School
12300 Blundell Rd
5.4 km
Sir Winston Churchill Secondary
School
7055 Heather St
6.8 km
George C. Reifel Bird Sanctuary
Park
5191 Robertson Rd
7.5 km
Property Details
- Heating: Forced air
- Year Built: 1985
- Structure Type: Row / Townhouse
Interior Features
- Appliances: All
- Living Area: 1768
- Bedrooms Total: 3
Exterior & Lot Features
- Lot Features: Central location
- Lot Size Units: square feet
- Parking Total: 2
- Parking Features: Garage
- Building Features: Laundry - In Suite
- Lot Size Dimensions: 0
Location & Community
- Common Interest: Condo/Strata
- Community Features: Pets Allowed With Restrictions
Property Management & Association
- Association Fee: 523.39
Tax & Legal Information
- Tax Year: 2023
- Parcel Number: 002-079-305
- Tax Annual Amount: 3047.25
Additional Features
- Photos Count: 33
- Map Coordinate Verified YN: true
Welcome to Edenbridge! This spacious end unit features 3 bedrooms, 2.5 bathrooms (renovated in 2021), and a versatile flex room that can easily serve as a fourth bedroom. As you step inside, you'll be welcomed by REAL hardwood floors that enhance the warmth and character of the living spaces. The layout is thoughtfully designed to maximize comfort, with large windows allowing natural light to flood the rooms. A large double car garage and additional parking throughout the complex ensure you'll never have parking issues. Conveniently located within walking distance to JN Burnett Secondary, Blair Elementary, and Thompson Community Centre. Don't miss this opportunity - call today to schedule a viewing appointment! (id:1945)










