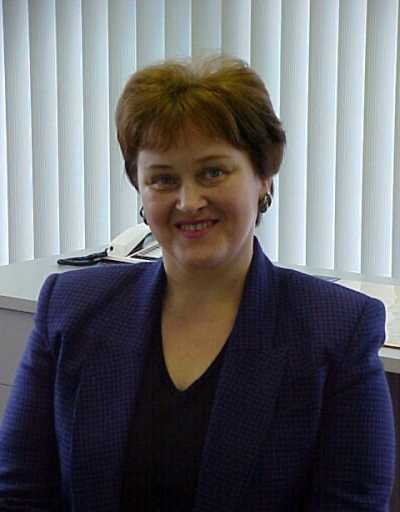690 King Street W Unit 609, Kitchener
- Bedrooms: 2
- Bathrooms: 1
- Living area: 709 square feet
- Type: Apartment
- Added: 49 days ago
- Updated: 13 days ago
- Last Checked: 1 hours ago
Midtown lofts in the center of the city a short walk to the LRT, Go Train, shopping, coffee shops, and Google. This one bedroom plus den is on the top floor with unencumbered southern exposure and large windows letting in the sun. The unit includes six appliances, extended cabinetry, pot lights, center island, and custom blinds. There is one underground parking space and the storage locker is just down the hall from the unit. Amenities include an elevated terrace area with shared bbq's, gym, and party room. Immediate possession is available. (id:1945)
powered by

Property Details
- Cooling: Central air conditioning
- Heating: Forced air
- Stories: 1
- Year Built: 2018
- Structure Type: Apartment
- Exterior Features: Concrete, Metal, Brick Veneer
Interior Features
- Basement: None
- Appliances: Washer, Refrigerator, Dishwasher, Stove, Dryer, Window Coverings, Microwave Built-in
- Living Area: 709
- Bedrooms Total: 2
- Above Grade Finished Area: 709
- Above Grade Finished Area Units: square feet
- Above Grade Finished Area Source: Builder
Exterior & Lot Features
- Lot Features: Southern exposure, Balcony
- Water Source: Municipal water
- Parking Total: 1
- Parking Features: Underground, Visitor Parking
- Building Features: Exercise Centre, Party Room
Location & Community
- Directions: Corner of King St W and Louisa St
- Common Interest: Condo/Strata
- Street Dir Suffix: West
- Subdivision Name: 313 - Downtown Kitchener/W. Ward
Property Management & Association
- Association Fee: 586.21
- Association Fee Includes: Common Area Maintenance, Landscaping, Property Management, Heat, Water, Insurance, Parking
Utilities & Systems
- Sewer: Municipal sewage system
Tax & Legal Information
- Tax Annual Amount: 3398.45
- Zoning Description: Mu-2
Additional Features
- Security Features: Security system
Room Dimensions
This listing content provided by REALTOR.ca has
been licensed by REALTOR®
members of The Canadian Real Estate Association
members of The Canadian Real Estate Association
















