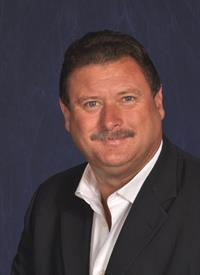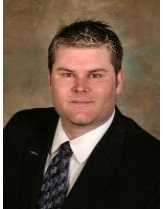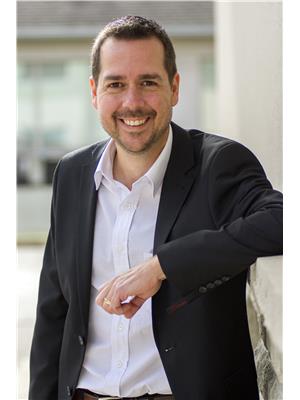10 Currie Street, Cambridge
-
Bedrooms: 3
-
Bathrooms: 2
-
Living area: 1686 square feet
-
Type: Residential
-
Added: 9 days ago
-
Updated: 5 days ago
-
Last Checked: 22 hours ago
This charming 3-bedroom semi-detached property is the perfect sanctuary for families and car enthusiasts alike. Nestled in North Galt just minutes away from all essential amenities and conveniently close to HWY 401, this location offers both tranquility and accessibility. As you step inside, you’re greeted by a spacious and inviting living area that flows seamlessly into a modern kitchen, perfect for entertaining friends and family. The well-appointed kitchen features ample cabinetry, sleek countertops, and modern appliances, making meal preparation a joy. The three generously sized bedrooms provide plenty of space for rest and relaxation, with large windows that fill each room with natural light. The bathroom is designed with comfort in mind, featuring contemporary fixtures and finishes. But the true gem of this property is the detached double car garage, a must-have for any car enthusiast! Whether you're looking to store your prized vehicles, set up a workshop, or simply need extra storage space, this garage offers endless possibilities. Outside, you’ll find a well-maintained yard, perfect for summer barbecues or enjoying quiet evenings under the stars. The location is ideal for families, with parks, schools, shopping centers, and recreational facilities all within easy reach. Don’t miss this opportunity to own a beautiful home with a fantastic garage in a prime location. Schedule your viewing today and make this property your own! (id:1945)
Show More Details and Features
Property DetailsKey information about 10 Currie Street
- Cooling: Central air conditioning
- Heating: Forced air, Natural gas
- Stories: 2
- Year Built: 1962
- Structure Type: House
- Exterior Features: Brick
- Foundation Details: Poured Concrete
- Architectural Style: 2 Level
- Type: Semi-detached
- Bedrooms: 3
- Garage: Type: Detached, Car Capacity: 2
Interior FeaturesDiscover the interior design and amenities
- Basement: Finished, Full
- Appliances: Washer, Stove, Dryer
- Living Area: 1686
- Bedrooms Total: 3
- Bathrooms Partial: 1
- Above Grade Finished Area: 1151
- Below Grade Finished Area: 535
- Above Grade Finished Area Units: square feet
- Below Grade Finished Area Units: square feet
- Above Grade Finished Area Source: Other
- Below Grade Finished Area Source: Other
- Living Area: Spacious and inviting
- Kitchen: Design: Modern, Features: Ample cabinetry, Sleek countertops, Modern appliances
- Bedrooms: Size: Generously sized, Natural Light: Large windows
- Bathroom: Design: Contemporary, Fixtures: Modern
Exterior & Lot FeaturesLearn about the exterior and lot specifics of 10 Currie Street
- Water Source: Municipal water
- Parking Total: 4
- Parking Features: Detached Garage
- Yard: Well-maintained
- Uses: Summer barbecues, Quiet evenings under the stars
Location & CommunityUnderstand the neighborhood and community
- Directions: Sekura Cres. > Gail St. > Currie St.
- Common Interest: Freehold
- Subdivision Name: 31 - Northview
- Neighborhood: North Galt
- Proximity: Amenities: Minutes away, HWY 401: Conveniently close
- Family Friendly Features: Parks, Schools, Shopping centers, Recreational facilities
Utilities & SystemsReview utilities and system installations
- Sewer: Municipal sewage system
Tax & Legal InformationGet tax and legal details applicable to 10 Currie Street
- Tax Annual Amount: 3107
- Zoning Description: RS1
Additional FeaturesExplore extra features and benefits
- Potential Uses For Garage: Storing vehicles, Setting up a workshop, Extra storage space
- Opportunity: Beautiful home in prime location
Room Dimensions
| Type |
Level |
Dimensions |
| Utility room |
Basement |
10'4'' x 19'3'' |
| 2pc Bathroom |
Basement |
6'11'' x 8'3'' |
| Recreation room |
Basement |
13'2'' x 19'1'' |
| 4pc Bathroom |
Second level |
6'11'' x 8'3'' |
| Bedroom |
Second level |
10'6'' x 10'8'' |
| Bedroom |
Second level |
9'11'' x 10'1'' |
| Primary Bedroom |
Second level |
13'6'' x 10'9'' |
| Living room |
Main level |
15'9'' x 19'5'' |
| Kitchen |
Main level |
10'6'' x 19'5'' |
This listing content provided by REALTOR.ca has
been licensed by REALTOR®
members of The Canadian Real
Estate
Association
Nearby Listings Stat
Nearby Places
Name
Type
Address
Distance
Cafe Moderno
Restaurant
383 Elgin St N
0.5 km
Galt Collegiate Institute
School
200 Water St N
1.4 km
St. Benedict Catholic Secondary School
School
Cambridge
1.5 km
Cambridge Centre
Shopping mall
355 Hespeler Rd
1.6 km
Cambridge Mill
Restaurant
130 Water St N
1.9 km
Galt Arena Gardens
Stadium
98 Shade St
2.0 km
Elixir Bistro
Restaurant
34 Main St
2.4 km
Cafe 13 Main Street Grill
Restaurant
13 Main St
2.5 km
Blackshop Restaurant
Bar
595 Hespeler Rd
2.9 km
Boston Pizza
Bar
14 Pinebush Rd
3.3 km
Keg Steakhouse & Bar
Restaurant
44 Pinebush Rd
3.6 km
Southwood Secondary School
School
30 Southwood Dr
4.1 km
Additional Information about 10 Currie Street
This House at 10 Currie Street Cambridge, ON with MLS Number 40675029 which includes 3 beds, 2 baths and approximately 1686 sq.ft. of living area listed on Cambridge market by DAVE FOREMAN - RE/MAX TWIN CITY REALTY INC., BROKERAGE at $649,900 9 days ago.
We have found 6 Houses that closely match the specifications of the property located at 10 Currie Street with distances ranging from 2 to 10 kilometers away. The prices for these similar properties vary between 679,900 and 899,000.
The current price of the property is $649,900, and the mortgage rate being used for the calculation is 4.44%, which is a rate offered by Ratehub.ca. Assuming a mortgage with a 17% down payment, the total amount borrowed would be $539,417. This would result in a monthly mortgage payment of $3,039 over a 25-year amortization period.















