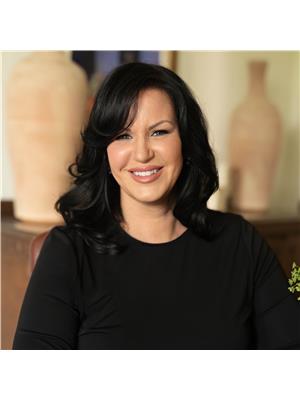11 Palacebeach Trail, Stoney Creek
- Bedrooms: 3
- Bathrooms: 3
- Living area: 1469 square feet
- Type: Townhouse
- Added: 17 days ago
- Updated: 17 days ago
- Last Checked: 21 hours ago
Welcome home to this Family friendly Community Beach townhome with great curb appeal - located in the wonderful Stoney Creek. This property features 3 Bedrooms, hardwood flooring with carpet in the bedrooms and California shutters on main floor. The main level features a bright and spacious Living Room with patio doors leading to a private fully fenced backyard and deck. Beautifully landscaped, gas BBQ hook-up, a Gazebo and a storage unit for gardening tools. This is a great space for gardening and entertaining. The eat-in Kitchen has plenty of counter and cupboard space and a convenient Powder Room which completes this level. The upper level features a 4 piece Bathroom, a large Primary Bedroom with a 3 piece En-suite Bathroom, 2 other good-sized Bedrooms with plenty of closet space and a Laundry Room. This home is move-in ready and shows beautifully. Great location just minutes to major Highways, great Schools, Recreational Facilities, walking & biking trails, the Lake / Beach and major amenities. (id:1945)
powered by

Show
More Details and Features
Property DetailsKey information about 11 Palacebeach Trail
- Cooling: Central air conditioning
- Heating: Forced air
- Stories: 2
- Year Built: 2008
- Structure Type: Row / Townhouse
- Exterior Features: Wood, Brick
- Foundation Details: Poured Concrete
- Architectural Style: 2 Level
- Construction Materials: Wood frame
- Type: Townhome
- Bedrooms: 3
- Bathrooms: 2.5
- Move In Ready: true
Interior FeaturesDiscover the interior design and amenities
- Basement: Unfinished, Full
- Appliances: Washer, Refrigerator, Central Vacuum, Dishwasher, Stove, Dryer, Microwave, Window Coverings, Garage door opener
- Living Area: 1469
- Bedrooms Total: 3
- Bathrooms Partial: 1
- Above Grade Finished Area: 1469
- Above Grade Finished Area Units: square feet
- Above Grade Finished Area Source: Other
- Flooring: Main Level: Hardwood, Bedrooms: Carpet
- Shutters: California shutters on main floor
- Living Room: Brightness: Bright and spacious, Patio Doors: true
- Kitchen: Type: Eat-in, Counter Space: Plenty, Cupboard Space: Plenty
- Powder Room: true
- Bathroom: Upper Level: 4 piece, Primary Bedroom: Size: Large, En-suite: 3 piece, Other Bedrooms: Size: Good-sized, Closet Space: Plenty
- Laundry Room: true
Exterior & Lot FeaturesLearn about the exterior and lot specifics of 11 Palacebeach Trail
- Lot Features: Gazebo, Automatic Garage Door Opener
- Water Source: Municipal water
- Parking Total: 3
- Parking Features: Attached Garage
- Curb Appeal: Great
- Backyard: Type: Private, Fenced: Fully, Deck: true, Landscaping: Beautifully landscaped, Gas BBQ Hook-up: true, Gazebo: true, Storage Unit: For gardening tools, Space: Great for gardening and entertaining
Location & CommunityUnderstand the neighborhood and community
- Directions: North Service Road to Dartmouth Gate to Palacebeach Trail
- Common Interest: Freehold
- Subdivision Name: 510 - Community Beach/Fifty Point
- Community Features: Community Centre
- Community: Family friendly beach townhome in Stoney Creek
- Proximity: Major Highways: Minutes away, Schools: Great, Recreational Facilities: Available, Walking & Biking Trails: Available, Lake / Beach: Close, Major Amenities: Nearby
Utilities & SystemsReview utilities and system installations
- Sewer: Municipal sewage system
Tax & Legal InformationGet tax and legal details applicable to 11 Palacebeach Trail
- Tax Annual Amount: 4768.27
- Zoning Description: RM2-11
Room Dimensions

This listing content provided by REALTOR.ca
has
been licensed by REALTOR®
members of The Canadian Real Estate Association
members of The Canadian Real Estate Association
Nearby Listings Stat
Active listings
14
Min Price
$619,900
Max Price
$2,200,000
Avg Price
$968,228
Days on Market
31 days
Sold listings
5
Min Sold Price
$594,900
Max Sold Price
$2,359,900
Avg Sold Price
$1,396,740
Days until Sold
43 days
Additional Information about 11 Palacebeach Trail










































