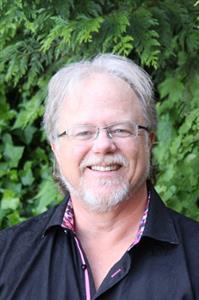1457 Howcrest Rd, North Saanich
- Bedrooms: 3
- Bathrooms: 3
- Living area: 2901 square feet
- Type: Residential
- Added: 70 days ago
- Updated: 9 days ago
- Last Checked: 15 hours ago
MOTIVATED SELLER!! While this stunning property in the forest lists as one acre, it is in a natural reserve of 20 acres-so the seclusion is complete. A strong design concept permeates this architect-designed home and affords a feeling of openness via interconnected three levels of living space and its floor to ceiling glazing throughout. These features bring a direct connection with the forest where the trees seem part of the structure. The unique layout includes a spa, sauna, and whirl baths. Due to the large windows and skylights, and despite being under the forest canopy, the home is bright. It’s comforts include a combination of in-floor heating, wood burning stove as well as a/c heat pumps. The strong link between the inside and outside is aided by decks allowing outdoor life between the trunks of giant firs. Here, one is still conveniently located near BC ferries, International Airport, walking trails and the town of Sidney. Book a visit today to feel the magic for yourself! (id:1945)
powered by

Property DetailsKey information about 1457 Howcrest Rd
- Cooling: Fully air conditioned, Air Conditioned
- Heating: Heat Pump, Electric, Wood, Other
- Year Built: 2002
- Structure Type: House
Interior FeaturesDiscover the interior design and amenities
- Living Area: 2901
- Bedrooms Total: 3
- Fireplaces Total: 1
- Above Grade Finished Area: 2901
- Above Grade Finished Area Units: square feet
Exterior & Lot FeaturesLearn about the exterior and lot specifics of 1457 Howcrest Rd
- Lot Features: Acreage, Private setting, Wooded area, Irregular lot size, Other
- Lot Size Units: acres
- Parking Total: 4
- Parking Features: Stall
- Lot Size Dimensions: 1.08
Location & CommunityUnderstand the neighborhood and community
- Common Interest: Freehold
Tax & Legal InformationGet tax and legal details applicable to 1457 Howcrest Rd
- Tax Lot: 2
- Zoning: Residential
- Parcel Number: 017-984-980
Room Dimensions

This listing content provided by REALTOR.ca
has
been licensed by REALTOR®
members of The Canadian Real Estate Association
members of The Canadian Real Estate Association
Nearby Listings Stat
Active listings
8
Min Price
$949,900
Max Price
$1,995,000
Avg Price
$1,536,737
Days on Market
41 days
Sold listings
4
Min Sold Price
$1,125,000
Max Sold Price
$2,549,000
Avg Sold Price
$1,818,000
Days until Sold
80 days
Nearby Places
Additional Information about 1457 Howcrest Rd




















































