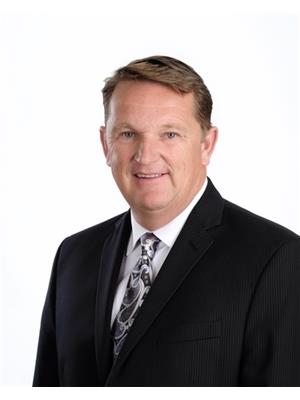101 Merriam Drive, Summerside
- Bedrooms: 3
- Bathrooms: 2
- Type: Residential
- Added: 58 days ago
- Updated: 23 days ago
- Last Checked: 7 hours ago
Step into your dream home at Meadow Heights, where charm meets modern living in the heart of Summerside. Nestled on one of the most private and serene lots in the neighborhood, this property is a true sanctuary for families and individuals seeking peace and comfort. Imagine the joy of coming home to a house that has been thoughtfully upgraded just for you. With brand-new garage renovations, a sturdy new roof, and stylish garage doors, every detail has been carefully considered to enhance your living experience. The new exterior doors and fresh fence not only elevate the home's curb appeal but also provide a welcoming sense of security. Inside, you?ll be captivated by the beautifully remodeled basement?a versatile space just waiting to be filled with laughter, gatherings, and cherished memories. The heart of the home, the kitchen, has been equipped with a new stovetop, making it the perfect spot for culinary adventures and family dinners. For families, the nearby playground just a couple of streets away offers a delightful escape for children to play and explore, creating lasting memories just steps from your door. Plus, with hospitals, restaurants, and essential amenities just a short drive away, convenience is always at your fingertips. This property in Meadow Heights is more than just a house; it?s a place where life?s moments unfold, where memories are made, and where your story begins. Don?t miss the chance to embrace this charming home and all it has to offer. Your dream lifestyle awaits! (id:1945)
powered by

Property DetailsKey information about 101 Merriam Drive
Interior FeaturesDiscover the interior design and amenities
Exterior & Lot FeaturesLearn about the exterior and lot specifics of 101 Merriam Drive
Location & CommunityUnderstand the neighborhood and community
Utilities & SystemsReview utilities and system installations
Tax & Legal InformationGet tax and legal details applicable to 101 Merriam Drive
Room Dimensions

This listing content provided by REALTOR.ca
has
been licensed by REALTOR®
members of The Canadian Real Estate Association
members of The Canadian Real Estate Association
Nearby Listings Stat
Active listings
25
Min Price
$224,900
Max Price
$699,900
Avg Price
$392,316
Days on Market
160 days
Sold listings
8
Min Sold Price
$324,900
Max Sold Price
$499,000
Avg Sold Price
$396,550
Days until Sold
121 days
Nearby Places
Additional Information about 101 Merriam Drive















