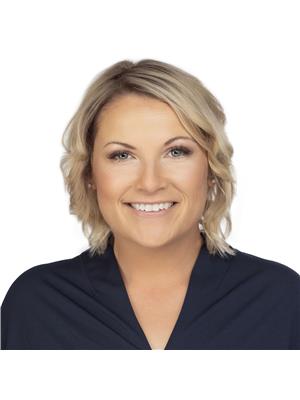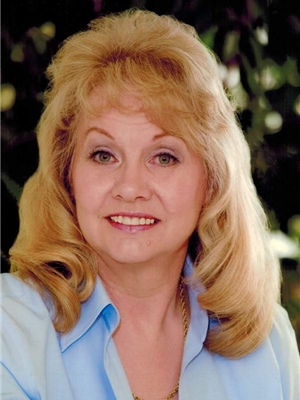6071 25054 South Pine Lake Road, Rural Red Deer County
- Bedrooms: 3
- Bathrooms: 4
- Living area: 1484 square feet
- Type: Residential
- Added: 144 days ago
- Updated: 16 days ago
- Last Checked: 22 hours ago
Welcome to your dream retreat at Whispering Pines Golf & Country Club, where tranquility meets elegance! This exquisite lake property offers the perfect blend of relaxation and adventure, making it an ideal choice for families seeking a vacation getaway or retirees desiring a serene full-time residence.Overlooking Pine Lake, this quality-built home boasts a thoughtfully designed layout, featuring three bedrooms, two full baths and two half baths, making everyday living a breeze. This property offers main floor living with the laundry and half bath located on the main floor along with the primary bedroom including full ensuite, ensuring maximum comfort and convenience for years to come. Step into the heart of the home, where striking vaulted ceilings elevate the ambiance, inviting abundant natural light to flood the living spaces. The open-concept design seamlessly flows into the inviting kitchen and dining areas and extends out onto the patio with beautiful views of the lake and golf course - providing a perfect setting for entertaining family and friends. A beautiful feature of this property is the upper loft with half bath. A versatile space brimming with possibilities. Use as a home studio, additional family room or guest quarters, or imagine transforming it into an opulent master suite—whatever your vision, this space can accommodate it!The basement does not disappoint, with two additional bedrooms, full bath, living area and a wet bar! For those who enjoy outdoor living, the walkout basement provides easy access to the bottom level with raised garden beds and a quiet, partially enclosed patio. Perfect for summer gatherings and peaceful evenings.This exceptional property was beautifully crafted and includes all the bells and whistles – granite counters, engineered hardwood floor, gas stove, infloor heat, air conditioning, distilled water system, on demand hot water and two fireplaces. It also features a single, heated attached garage—making winter access s imple and convenient. Plus, community amenities abound! Enjoy your days socializing at the clubhouse & restaurant, take a refreshing dip in the indoor pool, unwind in the hot tub, use the fitness area, or play a round at the golf course—all just moments away.Experience lakeside living at its finest in this stunning Whispering Pines property. Embrace the lifestyle of your dreams—where adventure meets comfort, and every day feels like a vacation! Don't miss your chance to make this enchanting home your own! (id:1945)
powered by

Property DetailsKey information about 6071 25054 South Pine Lake Road
- Cooling: Central air conditioning
- Heating: Forced air, In Floor Heating, Natural gas
- Stories: 1
- Year Built: 2017
- Structure Type: House
- Foundation Details: Poured Concrete
Interior FeaturesDiscover the interior design and amenities
- Basement: Finished, Full, Walk out
- Flooring: Hardwood, Ceramic Tile
- Appliances: Refrigerator, Dishwasher, Stove, Microwave, Window Coverings, Garage door opener, Washer & Dryer
- Living Area: 1484
- Bedrooms Total: 3
- Fireplaces Total: 2
- Bathrooms Partial: 2
- Above Grade Finished Area: 1484
- Above Grade Finished Area Units: square feet
Exterior & Lot FeaturesLearn about the exterior and lot specifics of 6071 25054 South Pine Lake Road
- Lot Features: Cul-de-sac, Parking
- Water Source: Private Utility
- Lot Size Units: square feet
- Parking Total: 3
- Parking Features: Attached Garage, Parking Pad
- Building Features: Exercise Centre, Recreation Centre, RV Storage, Swimming, Whirlpool, Clubhouse
- Lot Size Dimensions: 3925.00
Location & CommunityUnderstand the neighborhood and community
- Common Interest: Condo/Strata
- Subdivision Name: Whispering Pines
- Community Features: Golf Course Development, Lake Privileges, Fishing, Pets Allowed With Restrictions
Property Management & AssociationFind out management and association details
- Association Fee: 198.48
- Association Name: Magnum York Property Managemen
- Association Fee Includes: Common Area Maintenance, Property Management, Waste Removal, Ground Maintenance, Water, Condominium Amenities, Reserve Fund Contributions, Sewer
Tax & Legal InformationGet tax and legal details applicable to 6071 25054 South Pine Lake Road
- Tax Lot: U 71
- Tax Year: 2024
- Parcel Number: 0033482696
- Tax Annual Amount: 3655
- Zoning Description: R-7
Room Dimensions
| Type | Level | Dimensions |
| 2pc Bathroom | Main level | x |
| 3pc Bathroom | Main level | x |
| Kitchen | Main level | 19.08 Ft x 12.58 Ft |
| Living room | Main level | 15.75 Ft x 12.42 Ft |
| Primary Bedroom | Main level | 10.00 Ft x 14.17 Ft |
| 2pc Bathroom | Second level | x |
| Family room | Second level | 17.58 Ft x 25.00 Ft |
| 4pc Bathroom | Basement | x |
| Bedroom | Basement | 9.67 Ft x 11.75 Ft |
| Bedroom | Basement | 10.67 Ft x 11.75 Ft |
| Recreational, Games room | Basement | 15.42 Ft x 23.83 Ft |

This listing content provided by REALTOR.ca
has
been licensed by REALTOR®
members of The Canadian Real Estate Association
members of The Canadian Real Estate Association
Nearby Listings Stat
Active listings
1
Min Price
$599,000
Max Price
$599,000
Avg Price
$599,000
Days on Market
143 days
Sold listings
0
Min Sold Price
$0
Max Sold Price
$0
Avg Sold Price
$0
Days until Sold
days













