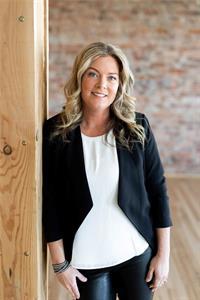3 Bensley Drive, Oromedonte
- Bedrooms: 3
- Bathrooms: 1
- Living area: 1072 square feet
- Type: Mobile
- Added: 87 days ago
- Updated: 17 days ago
- Last Checked: 19 hours ago
Discover the perfect blend of country charm and modern elegance at 3 Bensley Drive in Fergus Hill Estates. This meticulously renovated modular home offers an open concept living space, highlighted by a stunning kitchen with sleek quartz countertops and additional seating. Large, bright bay window fill the home with natural light, complementing the new decks and beautiful landscaping. Featuring 3 cozy bedrooms, primary has walkout to back deck, and a large mudroom, plus a workshop with hydro and two garden sheds. At 1072 sqft, it's an ideal setting for tranquil living while being just a short drive to all that Orillia has to offer. Don't miss out! New Monthly Land Lease for Buyer: $655.00, Taxes $15, Water $21.96 (id:1945)
powered by

Property DetailsKey information about 3 Bensley Drive
Interior FeaturesDiscover the interior design and amenities
Exterior & Lot FeaturesLearn about the exterior and lot specifics of 3 Bensley Drive
Location & CommunityUnderstand the neighborhood and community
Utilities & SystemsReview utilities and system installations
Tax & Legal InformationGet tax and legal details applicable to 3 Bensley Drive
Room Dimensions

This listing content provided by REALTOR.ca
has
been licensed by REALTOR®
members of The Canadian Real Estate Association
members of The Canadian Real Estate Association
Nearby Listings Stat
Active listings
2
Min Price
$368,900
Max Price
$735,000
Avg Price
$551,950
Days on Market
94 days
Sold listings
0
Min Sold Price
$0
Max Sold Price
$0
Avg Sold Price
$0
Days until Sold
days





