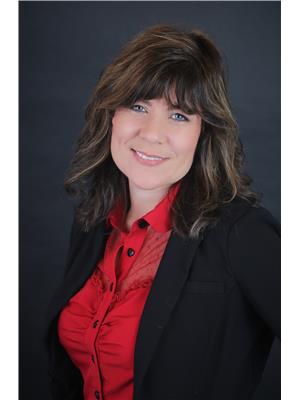2 Lebreton Drive, Miramichi
- Bedrooms: 5
- Bathrooms: 4
- Living area: 2500 square feet
- Type: Residential
- Added: 107 days ago
- Updated: 14 days ago
- Last Checked: 4 hours ago
PRIVATE YARD - ENSUITE WITH WALK IN RAIN HEAD & BODY JETS + SOAKER TUB - STEEL ROOF - NEW EAVESTROUGH - MINISPLITS - MAIN FLOOR LAUNDRY. This stunning 5-bedroom, 3.5-bathroom two-storey house, located at the end of a quiet drive, offers privacy and space. Nestled in a sought-after neighborhood, this home boasts an attached garage & a partially fenced in backyard area, approx. 18x28, with plenty of additional open space for a garden or play area the possibilities are endless! Step inside to a large foyer that leads you to the dining, living, or kitchen area. The main floor also includes a laundry room & a bathroom. Upstairs, the master suite has a beautiful ensuite bathroom featuring a beautiful soaker tub. Three additional bedrooms offer ample space for everyone, along with another full bathroom. The almost-finished basement adds even more living space, with a full bath and bedroom, plus a large area to customize to your liking. Whether you dream of a home theater, gym, or playroom, the possibilities are endless. Another added bonus to the home is the generator plug and panel. The property is surrounded by beautiful trees, cherry bushes, Reine Claude plum tree ,Cortland apple tree and blueberry bushes, this home offers a perfect blend of nature and comfort. Opportunity to purchase more land behind property. Dont miss the chance to own this piece of paradise. Contact us today to schedule a viewing! (id:1945)
powered by

Property Details
- Roof: Metal, Unknown
- Cooling: Heat Pump
- Heating: Heat Pump, Baseboard heaters, Electric
- Structure Type: House
- Exterior Features: Vinyl
- Foundation Details: Concrete
- Architectural Style: 2 Level
Interior Features
- Basement: Partially finished, Full
- Flooring: Laminate, Carpeted, Wood
- Living Area: 2500
- Bedrooms Total: 5
- Bathrooms Partial: 1
- Above Grade Finished Area: 3385
- Above Grade Finished Area Units: square feet
Exterior & Lot Features
- Lot Features: Treed, Balcony/Deck/Patio
- Water Source: Well
- Lot Size Units: acres
- Parking Features: Attached Garage
- Lot Size Dimensions: 0.67
Location & Community
- Common Interest: Freehold
Utilities & Systems
- Sewer: Municipal sewage system
Tax & Legal Information
- Parcel Number: 40055345
- Tax Annual Amount: 5291.66
Room Dimensions
This listing content provided by REALTOR.ca has
been licensed by REALTOR®
members of The Canadian Real Estate Association
members of The Canadian Real Estate Association
















