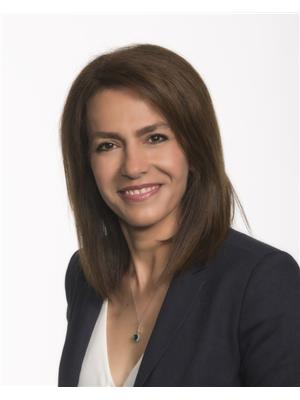56 Moffat Crescent, Aurora Aurora Heights
- Bedrooms: 5
- Bathrooms: 3
- Type: Residential
Source: Public Records
Note: This property is not currently for sale or for rent on Ovlix.
We have found 6 Houses that closely match the specifications of the property located at 56 Moffat Crescent with distances ranging from 2 to 10 kilometers away. The prices for these similar properties vary between 1,100,000 and 2,228,000.
Nearby Listings Stat
Active listings
0
Min Price
$0
Max Price
$0
Avg Price
$0
Days on Market
days
Sold listings
0
Min Sold Price
$0
Max Sold Price
$0
Avg Sold Price
$0
Days until Sold
days
Property Details
- Cooling: Central air conditioning
- Heating: Forced air, Forced air, Natural gas, Natural gas
- Stories: 2
- Structure Type: House
- Exterior Features: Brick
- Foundation Details: Block
Interior Features
- Basement: Finished, Finished, N/A, N/A
- Flooring: Tile, Carpeted, Vinyl
- Appliances: Washer, Refrigerator, Dishwasher, Stove, Dryer, Window Coverings, Garage door opener, Garage door opener remote(s)
- Bedrooms Total: 5
- Fireplaces Total: 1
- Bathrooms Partial: 1
Exterior & Lot Features
- Lot Features: Irregular lot size, Lighting
- Water Source: Municipal water
- Parking Total: 4
- Pool Features: Inground pool, Inground pool
- Parking Features: Attached Garage, Attached Garage
- Building Features: Fireplace(s)
- Lot Size Dimensions: 66.9 x 120.6 FT
Location & Community
- Directions: Bathurst St./Orchard Heights Blvd.
- Common Interest: Freehold
Utilities & Systems
- Sewer: Sanitary sewer
- Utilities: Sewer, Cable
Tax & Legal Information
- Tax Annual Amount: 6420.68
Additional Features
- Security Features: Smoke Detectors
- Property Condition: Insulation upgraded
Welcome to your dream home! Nestled on a spacious corner lot, this move-in ready home offers added privacy with ample space for outdoor activities. This 4-bedroom, 3-bathroom home features a completely remodelled main level, with a bright and airy open floor plan ideal for both entertaining and everyday living. The heart of the home, the entertainment kitchen, features top-of-the-line appliances, custom cabinetry, and a generous dining space. The home's true highlight is its stunning backyard oasis. Step outside to discover a fully landscaped, meticulously maintained outdoor paradise. Whether you're lounging by the sparkling pool, enjoying al fresco dining under the pergola, or tending to the lush garden beds, this outdoor space promises endless relaxation and enjoyment. All the while, you wont be worrying about maintenance because most major upgrades have been done for you, including a new roof, pool equipment, and much more! (id:1945)








