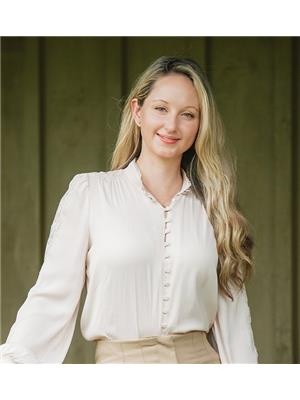140 1010 Glen Street, Oshawa
- Bedrooms: 3
- Bathrooms: 2
- Type: Townhouse
- Added: 35 days ago
- Updated: 6 days ago
- Last Checked: 12 hours ago
Welcome To This Spacious, Affordable, Well Maintained, Fully Renovated End Unit 3 Bedrooms 2 Storey Townhome With A Fenced Yard & Parking Right Outside. Feels Like A Semi!! Main Floor Offers A Large Brand-New Custom Eat In Kitchen With Quartz Counters & Backsplash And Stainless Steel Appliances, Spacious Living And Dining Room With A Big Picture Window, Pot Lights Throughout, New Floors & Trim And Walk Out To Fenced Yard. Second Floor Offers Primary Bedroom With Big New Wall To Wall Closet & 2 Great Size Bedrooms With Closets. Large, Finished Recreation Room In Basement With 2 Piece Bath. Professionally Painted Top To Bottom, No Expense Spared, Ready To Move-In!! Prime Location Within Walking Distance To Shopping, Parks, Transit, Schools. Mins To 401, Go Train Station & Durham College/Uoit. Short Walk To Oshawa Creek Where You Can Indulge Yourself Fishing, Hiking, Biking & Exploring Lovely Nature Trails. Love Close To The Lakeview Park Beach: Sandy Beach, Lake Views & Super Friendly Vibe.
powered by

Property Details
- Cooling: Wall unit
- Heating: Baseboard heaters, Electric
- Stories: 2
- Structure Type: Row / Townhouse
- Exterior Features: Brick, Aluminum siding
Interior Features
- Basement: Finished, N/A
- Flooring: Laminate, Vinyl
- Appliances: Washer, Refrigerator, Stove, Dryer, Blinds, Water Heater
- Bedrooms Total: 3
- Bathrooms Partial: 1
Exterior & Lot Features
- Parking Total: 1
- Building Features: Visitor Parking
Location & Community
- Directions: Glen/Wentworth
- Common Interest: Condo/Strata
- Community Features: Community Centre, Pet Restrictions
Property Management & Association
- Association Fee: 360
- Association Name: Maple Ridge Community Management
- Association Fee Includes: Common Area Maintenance, Water, Insurance, Parking
Tax & Legal Information
- Tax Annual Amount: 2090.3
Room Dimensions

This listing content provided by REALTOR.ca has
been licensed by REALTOR®
members of The Canadian Real Estate Association
members of The Canadian Real Estate Association












