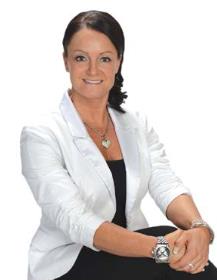524 1005 King Street W, Toronto Niagara
- Bedrooms: 1
- Bathrooms: 1
- Type: Apartment
- Added: 15 days ago
- Updated: 2 days ago
- Last Checked: 20 hours ago
Immerse yourself in the vibrant energy of King West with this stunning 1-bedroom condo, offering the ultimate urban experience. With 9-foot ceilings and a sunlit walk-out balcony boasting southern views of the CN Tower, this space is both stylish and inviting. The open-concept kitchen features sleek granite countertops and a movable cutting block, perfect for your culinary adventures.Unwind in the spa-like 4-piece bathroom, complete with a luxurious deep soaker tub and frosted glass shower. Floor-to-ceiling windows in the living area and bedroom let in abundant natural light, complemented by custom roller blinds and elegant laminate flooring throughout.Right outside your door, the King streetcar, City Market, Starbucks, Tim Hortons, Baskin Robbins, and numerous restaurants await, providing endless options for dining, shopping, and entertainment.Residents enjoy top-notch amenities, including 24-hour concierge service, a rooftop terrace with stunning city views, a party room, an exercise room, and more. Parking is included, with hydro as your only extra cost.This King West condo is your gateway to the best of city living dont miss this incredible opportunity!
Property Details
- Cooling: Central air conditioning
- Heating: Forced air, Natural gas
- Structure Type: Apartment
- Exterior Features: Concrete, Brick
Interior Features
- Flooring: Concrete, Laminate
- Appliances: Washer, Refrigerator, Dishwasher, Stove, Dryer, Microwave, Blinds, Garage door opener remote(s)
- Bedrooms Total: 1
Exterior & Lot Features
- Lot Features: Balcony, Carpet Free
- Parking Total: 1
- Parking Features: Underground
- Building Features: Exercise Centre, Party Room, Security/Concierge, Visitor Parking
Location & Community
- Directions: King St W & Shaw St
- Common Interest: Condo/Strata
- Street Dir Suffix: West
- Community Features: Pet Restrictions
Property Management & Association
- Association Name: Goldview Property Management #416-595-1005
Business & Leasing Information
- Total Actual Rent: 2600
- Lease Amount Frequency: Monthly
Room Dimensions
This listing content provided by REALTOR.ca has
been licensed by REALTOR®
members of The Canadian Real Estate Association
members of The Canadian Real Estate Association














