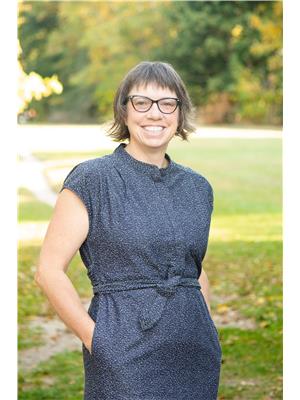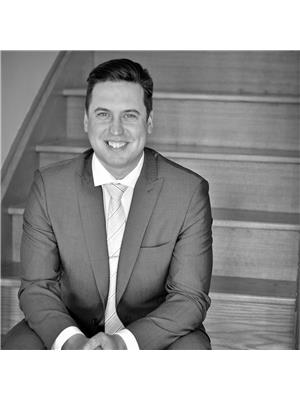2390 Burnham Line, Otonabeesouth Monaghan
- Bedrooms: 4
- Bathrooms: 1
- Type: Residential
- Added: 44 days ago
- Updated: 13 days ago
- Last Checked: 8 hours ago
Welcome to 2390 Burnham Line! This ideal family home sits on 1.8 acres of peace and privacy. Located on the outskirts of Peterborough and only 5 mins from beautiful East City. Surrounded by towering trees and everything that nature has to offer. This all-brick bungalow offers 3 bed and 1 bath on the main level, with large 3 season sunroom on North side of the home. Partially finished basement and 4th bedroom. Rough in for 2nd bathroom on lower level in place. Mins to several schools, parks, shopping and legendary Peterborough Lift Locks. New propane furnace in 2024. Propane powered backup generator and large 2 car attached garage. Homes with this much property are a rare find. You wont be disappointed. Floor plans and video tours are available for your convenience through the BROCHURE button on realtor.ca. Book your private showing today
powered by

Property Details
- Cooling: Central air conditioning
- Heating: Forced air, Propane
- Stories: 1
- Structure Type: House
- Exterior Features: Brick
- Foundation Details: Block
- Architectural Style: Bungalow
Interior Features
- Basement: Partially finished, Full
- Appliances: Refrigerator, Water softener, Stove, Dryer, Garage door opener remote(s), Water Heater
- Bedrooms Total: 4
Exterior & Lot Features
- Lot Features: Wooded area
- Parking Total: 12
- Parking Features: Attached Garage
- Lot Size Dimensions: 328 x 250 FT
Location & Community
- Directions: Burnham Line North of Hwy 7
- Common Interest: Freehold
- Community Features: School Bus
Utilities & Systems
- Sewer: Septic System
- Electric: Generator
Tax & Legal Information
- Tax Annual Amount: 4379.24
- Zoning Description: residential
Room Dimensions

This listing content provided by REALTOR.ca has
been licensed by REALTOR®
members of The Canadian Real Estate Association
members of The Canadian Real Estate Association














