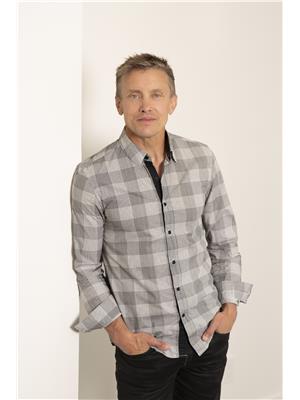69 Swallows Place, Vernon
- Bedrooms: 4
- Bathrooms: 4
- Living area: 5080 square feet
- Type: Residential
- Added: 195 days ago
- Updated: 6 days ago
- Last Checked: 13 hours ago
Seller Motivated. Vacant & easy to view. This residence & property is truly in a league of its own. Step into a realm of unparalleled elegance & exclusivity with this exceptional lake view estate on .82 acres of serene privacy with grand garage package & guest house. Offering over 5000 sq. ft. of opulent living space, this residence is a testament to refined living. The main level boasts a spacious open kitchen with granite counters, seamlessly flowing into expansive dining & living areas adorned with vast windows framing breathtaking views of the tranquil lake. Steponto your covered deck, complete with a built-in kitchen. Descend into the basement to discover a media room & bar area, leading to the ultimate backyard oasis. Here, entertainment knows no bounds with a luxurious hot tub & outdoor kitchen, perfect for hosting unforgettable gatherings. The garage package is simply unmatched with a colossal 2100 sq. ft. space featuring a 20-foot door & doubles as a regulation pickle-ball court. The driveway provides a 2nd access to the upper level with unlimited parking space & RV hook-up. Safety & functionality are paramount with 400 amp service & fire suppression system. Residents gain exclusive access to a privately shared beach & boat launch area just minutes away. Located in the highly sought-after Adventure Bay area all within reach of the Okanagan's four-season lifestyle amenities. Own a piece of paradise. Contact the Listing Agent or your Agent today to schedule a viewing. (id:1945)
powered by

Property DetailsKey information about 69 Swallows Place
- Roof: Asphalt shingle, Unknown
- Cooling: Central air conditioning
- Heating: Forced air, In Floor Heating, See remarks
- Stories: 2
- Year Built: 2011
- Structure Type: House
- Exterior Features: Composite Siding
- Architectural Style: Ranch
Interior FeaturesDiscover the interior design and amenities
- Basement: Full
- Flooring: Hardwood, Ceramic Tile
- Appliances: Washer, Refrigerator, Range - Electric, Dishwasher, Wine Fridge, Dryer, Microwave, See remarks
- Living Area: 5080
- Bedrooms Total: 4
- Fireplaces Total: 2
- Fireplace Features: Free Standing Metal, Stove
Exterior & Lot FeaturesLearn about the exterior and lot specifics of 69 Swallows Place
- View: Lake view, Mountain view, Valley view, View (panoramic)
- Lot Features: Cul-de-sac, Private setting, Irregular lot size, Two Balconies
- Water Source: Private Utility
- Lot Size Units: acres
- Parking Total: 20
- Parking Features: Attached Garage, Other, RV, Oversize, See Remarks, Heated Garage
- Road Surface Type: Cul de sac
- Lot Size Dimensions: 0.82
- Waterfront Features: Other
Location & CommunityUnderstand the neighborhood and community
- Common Interest: Freehold
- Community Features: Pets Allowed, Rentals Allowed
Utilities & SystemsReview utilities and system installations
- Sewer: Municipal sewage system
Tax & Legal InformationGet tax and legal details applicable to 69 Swallows Place
- Zoning: Unknown
- Parcel Number: 030-002-044
- Tax Annual Amount: 8900
Additional FeaturesExplore extra features and benefits
- Security Features: Sprinkler System-Fire
Room Dimensions

This listing content provided by REALTOR.ca
has
been licensed by REALTOR®
members of The Canadian Real Estate Association
members of The Canadian Real Estate Association
Nearby Listings Stat
Active listings
8
Min Price
$818,800
Max Price
$2,570,000
Avg Price
$1,302,775
Days on Market
152 days
Sold listings
6
Min Sold Price
$569,000
Max Sold Price
$1,650,000
Avg Sold Price
$1,000,333
Days until Sold
68 days
Nearby Places
Additional Information about 69 Swallows Place

















































































