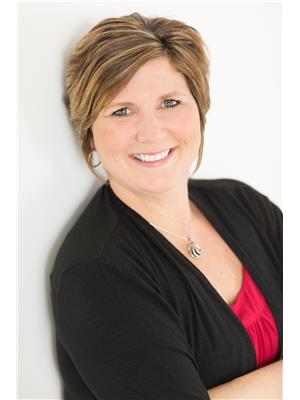34 Alma Street S, Hagersville
- Bedrooms: 4
- Bathrooms: 2
- Living area: 1695 square feet
- Type: Residential
Source: Public Records
Note: This property is not currently for sale or for rent on Ovlix.
We have found 6 Houses that closely match the specifications of the property located at 34 Alma Street S with distances ranging from 2 to 10 kilometers away. The prices for these similar properties vary between 374,900 and 799,900.
Recently Sold Properties
Nearby Places
Name
Type
Address
Distance
Foodland
Grocery or supermarket
34 King E
0.3 km
Tim Hortons
Cafe
5 Railway St
0.6 km
Hagersville Secondary School
School
70 Parkview Rd
0.8 km
Hewitt's Dairy Ltd
Health
128 King St E
1.0 km
Sandusk Golf Club
Restaurant
1445 Sandusk Rd
6.8 km
Jays Motel and Restaurant
Restaurant
3323 Talbot Rd
8.0 km
Burger Barn
Restaurant
3000 4th Line
9.4 km
Just Johns Pizza, Pasta and Wings
Restaurant
17 Talbot St E
9.6 km
Six Nations Polytechnic
School
2160 4th Line
12.0 km
Tim Hortons
Store
360 Argyle St
13.5 km
A&W Caledonia
Restaurant
429 Argyle St S
13.5 km
Pizza Pizza
Restaurant
345 Argyle St S
13.7 km
Property Details
- Cooling: Central air conditioning
- Heating: Forced air, Natural gas
- Stories: 2.5
- Year Built: 1915
- Structure Type: House
- Exterior Features: Stucco, Aluminum siding, Vinyl siding
- Building Area Total: 1695
- Foundation Details: Block
Interior Features
- Basement: None
- Appliances: Washer, Refrigerator, Dishwasher, Stove, Dryer, Garburator, Garage door opener
- Living Area: 1695
- Bedrooms Total: 4
- Bathrooms Partial: 1
Exterior & Lot Features
- Lot Features: Park setting, Park/reserve, Double width or more driveway, Paved driveway, Level, Automatic Garage Door Opener
- Water Source: Municipal water
- Parking Total: 8
- Parking Features: Detached Garage
- Lot Size Dimensions: 55.16 x 142.9
Location & Community
- Directions: URBAN
- Common Interest: Freehold
- Community Features: Quiet Area, Community Centre
Utilities & Systems
- Sewer: Municipal sewage system
Tax & Legal Information
- Tax Year: 2024
- Tax Annual Amount: 3059
- Zoning Description: R3
A1 FAMILY LOCATION! This spot is perfectly located for all your needs; block from downtown shopping & right across the road is a 9+ acre open park with pool, splash pad & tennis court plus only blocks to three schools. Solid century home on mature tree lined street. Covered front porch enters into this bright spacious home. Unaltered original pocket door opens up to an inviting Living Room on an antique feel bleached flooring accented by large white trim & ceiling coving with over sized large window over looking Lions Park with no homes impeding the view. Main level continues thru to over sized Dining Area behind the Living Room Area & adjacent to the open oak encased kitchen. Meticulously maintained dark wood cabinets accented by the coffered ceiling and other extra precious details. Also featuring replaced hardware, stainless steel appliances, with garburator in your over sized Farmhouse sink. Convenient main level bath off of guest room/office or 4th bedroom. Plus hidden elevator to 2nd level for future consideration or immediate medical needs. Three generous bedrooms with the Primary having triple the closet space & another bedroom having access to a private balcony over looking the park & upstairs laundry. Fully fenced in yard. 22x24 true double garage shop is insulated for all year hobbyist. Lavishly landscaped with curbing, manicured bushes & ornamental trees. Replaced windows, AC, furnace and more! VTB AVAILABLE WITH GOOD DOWN! (id:1945)
Demographic Information
Neighbourhood Education
| Bachelor's degree | 10 |
| University / Below bachelor level | 15 |
| College | 75 |
| University degree at bachelor level or above | 15 |
Neighbourhood Marital Status Stat
| Married | 120 |
| Widowed | 25 |
| Divorced | 35 |
| Separated | 20 |
| Never married | 75 |
| Living common law | 50 |
| Married or living common law | 170 |
| Not married and not living common law | 150 |
Neighbourhood Construction Date
| 1961 to 1980 | 35 |
| 1991 to 2000 | 15 |
| 2001 to 2005 | 10 |
| 1960 or before | 105 |










