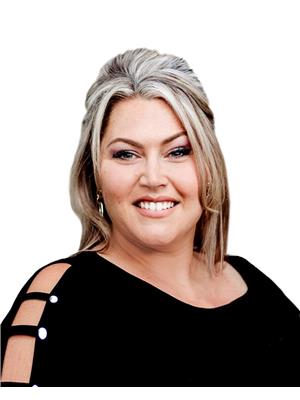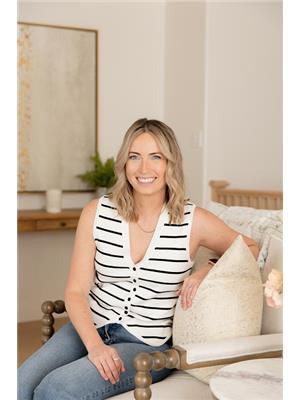111 Suncrest Lane, Barrys Bay
- Bedrooms: 2
- Bathrooms: 1
- Type: Residential
- Added: 79 days ago
- Updated: 3 days ago
- Last Checked: 7 hours ago
Charming two-bedroom cottage nestled on tranquil, non-motorized Serran Lake in Barry's Bay. The open-concept design seamlessly blends the kitchen, dining area, and living room, complete with a cozy fireplace or electric baseboards for heat. This retreat has two bedrooms and a 3 piece bathroom. Enjoy the wrap-around deck, picnic table, and the fire pit for roasting marshmallows. The property also includes a storage shed and a cedar insulated bunkie equipped with hydro for the convenience of your 2 extra guests. A spacious U-shaped driveway offers plenty of parking for family and friends. Not only can you fish off the dock, but just minutes down the road is a beautiful sandy public beach on Wadsworth Lake. Book a viewing to make your cottage dreams a reality! Includes: Remaining firewood, fridge, stove, microwave, futon(s) bunk bed, dining table and chairs, beds, pots/pans, plates and glasses. (id:1945)
powered by

Property DetailsKey information about 111 Suncrest Lane
Interior FeaturesDiscover the interior design and amenities
Exterior & Lot FeaturesLearn about the exterior and lot specifics of 111 Suncrest Lane
Location & CommunityUnderstand the neighborhood and community
Utilities & SystemsReview utilities and system installations
Tax & Legal InformationGet tax and legal details applicable to 111 Suncrest Lane
Room Dimensions

This listing content provided by REALTOR.ca
has
been licensed by REALTOR®
members of The Canadian Real Estate Association
members of The Canadian Real Estate Association
Nearby Listings Stat
Active listings
1
Min Price
$439,900
Max Price
$439,900
Avg Price
$439,900
Days on Market
79 days
Sold listings
0
Min Sold Price
$0
Max Sold Price
$0
Avg Sold Price
$0
Days until Sold
days
Nearby Places
Additional Information about 111 Suncrest Lane












