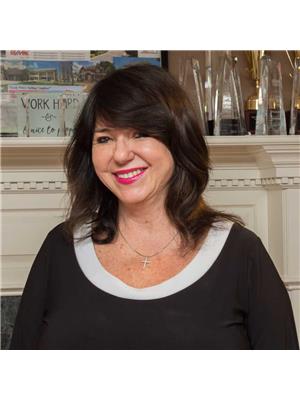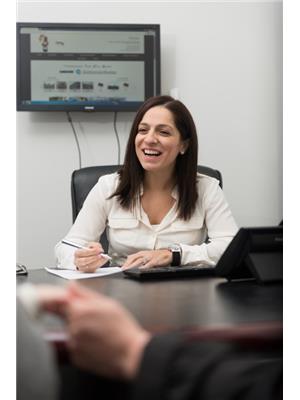64 Golden Meadow Road, Barrie
- Bedrooms: 6
- Bathrooms: 4
- Living area: 3255 square feet
- Type: Residential
- Added: 22 days ago
- Updated: 3 days ago
- Last Checked: 6 hours ago
Welcome to this stunning DUPLEX located in a sought-after neighbourhood near top schools, parks, and the GO station. With a large newly renovated living space, this home offers engineered hardwood floors, a beautifully updated kitchen, and freshly updated bathrooms. The expansive backyard, featuring an in-ground pool, deck, and gazebo, provides a serene retreat with no rear neighbours. This gem sits on a premium lot, combining modern updates with timeless charm. Enjoy the convenience of nearby amenities while savoring the peace and privacy of your own backyard oasis. Don't miss the opportunity to make this versatile and spacious home your own. (id:1945)
powered by

Property Details
- Cooling: Central air conditioning
- Heating: Forced air, Natural gas
- Stories: 2
- Year Built: 1990
- Structure Type: House
- Exterior Features: Brick
- Foundation Details: Poured Concrete
- Architectural Style: 2 Level
Interior Features
- Basement: Finished, Full
- Living Area: 3255
- Bedrooms Total: 6
- Fireplaces Total: 1
- Bathrooms Partial: 1
- Fireplace Features: Wood, Other - See remarks
- Above Grade Finished Area: 2357
- Below Grade Finished Area: 898
- Above Grade Finished Area Units: square feet
- Below Grade Finished Area Units: square feet
- Above Grade Finished Area Source: Other
- Below Grade Finished Area Source: Plans
Exterior & Lot Features
- Lot Features: Paved driveway
- Water Source: Municipal water
- Parking Total: 2
- Pool Features: Inground pool
- Parking Features: Attached Garage
Location & Community
- Directions: 64 Golden Meadow Rd, Barrie, L4N7G5
- Common Interest: Freehold
- Subdivision Name: BA10 - Innishore
Utilities & Systems
- Sewer: Municipal sewage system
Tax & Legal Information
- Tax Annual Amount: 6117
- Zoning Description: RES
Room Dimensions
This listing content provided by REALTOR.ca has
been licensed by REALTOR®
members of The Canadian Real Estate Association
members of The Canadian Real Estate Association
















