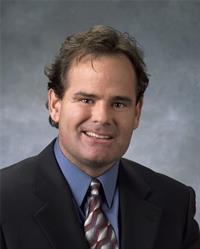2910 29 Street S, Lethbridge
- Bedrooms: 3
- Bathrooms: 2
- Living area: 1120 square feet
- Type: Mobile
- Added: 22 days ago
- Updated: 3 days ago
- Last Checked: 21 hours ago
This 3 bedroom, 2 bathroom home has an eat in kitchen and an open layout to the living room. There are also a few adjustments that have been made to help with challenged mobility. The master ensuite has a cut out tub for access, there is also a ramp to help with access to the home. The home is located in a 55+ adult only gated community. There is a mini pond, a park, a clubhouse, & a playground for visiting grand kids to enjoy. These are just a few of the great features this home & location have to offer. (id:1945)
powered by

Property DetailsKey information about 2910 29 Street S
Interior FeaturesDiscover the interior design and amenities
Exterior & Lot FeaturesLearn about the exterior and lot specifics of 2910 29 Street S
Location & CommunityUnderstand the neighborhood and community
Property Management & AssociationFind out management and association details
Tax & Legal InformationGet tax and legal details applicable to 2910 29 Street S
Room Dimensions

This listing content provided by REALTOR.ca
has
been licensed by REALTOR®
members of The Canadian Real Estate Association
members of The Canadian Real Estate Association
Nearby Listings Stat
Active listings
23
Min Price
$65,000
Max Price
$1,200,000
Avg Price
$357,878
Days on Market
57 days
Sold listings
17
Min Sold Price
$169,900
Max Sold Price
$419,900
Avg Sold Price
$302,647
Days until Sold
30 days












