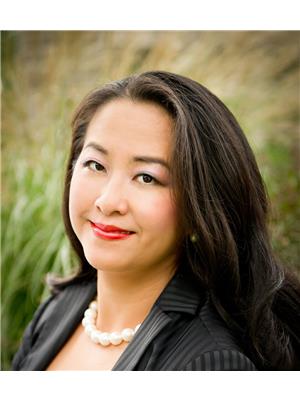2273 Turnberry Road Unit 46, Burlington
- Bedrooms: 3
- Bathrooms: 3
- Living area: 1740 square feet
- Type: Townhouse
- Added: 1 day ago
- Updated: 1 days ago
- Last Checked: 4 hours ago
Welcome to this brand-new, luxurious Branthaven-built executive townhouse in the desirable Millcroft community! This spacious home is located in the center of the complex, flooded with natural light and offers 3 bedrooms, 3 baths, and a bright, open-concept layout. The first floor features a large family room with backyard walk-out and garage access. The second floor boasts a gourmet kitchen with quartz countertops, stainless steel appliances, and a spacious deck. Upstairs, the primary bedroom includes an ensuite and walk-in closet, with two additional bedrooms and a full bath. The unfinished basement provides tons of storage space. Lawn care and snow removal are included. Ideally located near top schools, shopping, and major highways, this home is perfect for renters seeking comfort and convenience. Welcome Home! (id:1945)
Property Details
- Heating: Forced air, Natural gas
- Stories: 3
- Structure Type: Row / Townhouse
- Exterior Features: Brick, Aluminum siding
- Foundation Details: Block
- Architectural Style: 3 Level
Interior Features
- Appliances: Central Vacuum
- Living Area: 1740
- Bedrooms Total: 3
- Bathrooms Partial: 1
- Above Grade Finished Area: 1740
- Above Grade Finished Area Units: square feet
- Above Grade Finished Area Source: Other
Exterior & Lot Features
- Lot Features: Southern exposure, Balcony
- Water Source: Municipal water
- Parking Total: 2
- Parking Features: Attached Garage
Location & Community
- Directions: From Taywood Drive turn South on Turnberry. Complex will be on the left side.
- Common Interest: Condo/Strata
- Subdivision Name: 351 - Millcroft
Property Management & Association
- Association Fee: 321.43
- Association Fee Includes: Parking
Business & Leasing Information
- Total Actual Rent: 3780
- Lease Amount Frequency: Monthly
Utilities & Systems
- Sewer: Municipal sewage system
Room Dimensions
This listing content provided by REALTOR.ca has
been licensed by REALTOR®
members of The Canadian Real Estate Association
members of The Canadian Real Estate Association













