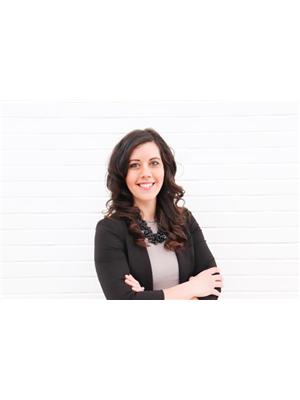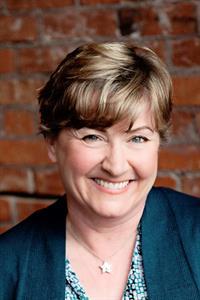290167 112 Street E, Rural Foothills County
- Bedrooms: 3
- Bathrooms: 2
- Living area: 936 square feet
- Type: Residential
- Added: 4 hours ago
- Updated: 2 hours ago
- Last Checked: 1 minutes ago
OPEN HOUSE SATURDAY, OCT.19, 1230-330pm.This wonderful log-style home showcases soaring vaulted ceilings and an open-concept layout that seamlessly connects the great room, dining area, and kitchen. The great room includes a corner wood-burning stove, adding to the rustic ambiance. The main floor also houses the primary bedroom with a walk-in closet and an upgraded vanity in the bathroom featuring a large steam shower and tile flooring.The kitchen is adorned with granite countertops, and the main floor features newer vinyl plank flooring. The newer developed lower level boasts in-floor heating, two generous bedrooms, a family room, and a four-piece bathroom with a deep soaker tub. Plus you will find a large laundry area with loads of storage.The property includes a heated triple detached garage and a gazebo on the west side of the home, ideal for family gatherings. The yard is well-landscaped with mature trees, and a fenced garden area has been enhanced with 2k of upgraded soil.Spanning 4 acres, the property offers a privacy gate, is fenced for horses and includes an automatic waterer. Its location offers the advantage of being only 15 minutes from the city limits, providing both privacy and convenience. This affordable home and property is well worth viewing. (id:1945)
powered by

Property Details
- Cooling: None
- Heating: Forced air, Natural gas
- Stories: 1
- Year Built: 2007
- Structure Type: House
- Exterior Features: Log
- Foundation Details: Poured Concrete
- Architectural Style: Bungalow
- Construction Materials: Log
Interior Features
- Basement: Finished, Full
- Flooring: Tile, Vinyl Plank
- Appliances: Refrigerator, Water softener, Range - Electric, Dishwasher, Microwave, Window Coverings, Washer & Dryer
- Living Area: 936
- Bedrooms Total: 3
- Fireplaces Total: 1
- Above Grade Finished Area: 936
- Above Grade Finished Area Units: square feet
Exterior & Lot Features
- Water Source: Well
- Lot Size Units: acres
- Parking Total: 9
- Parking Features: Detached Garage
- Lot Size Dimensions: 4.32
Location & Community
- Common Interest: Freehold
- Street Dir Suffix: East
Utilities & Systems
- Sewer: Septic tank, Septic Field
Tax & Legal Information
- Tax Lot: 0
- Tax Year: 2024
- Tax Block: 3
- Parcel Number: 0028847151
- Tax Annual Amount: 4202
- Zoning Description: CR
Additional Features
- Security Features: Smoke Detectors
Room Dimensions

This listing content provided by REALTOR.ca has
been licensed by REALTOR®
members of The Canadian Real Estate Association
members of The Canadian Real Estate Association
















